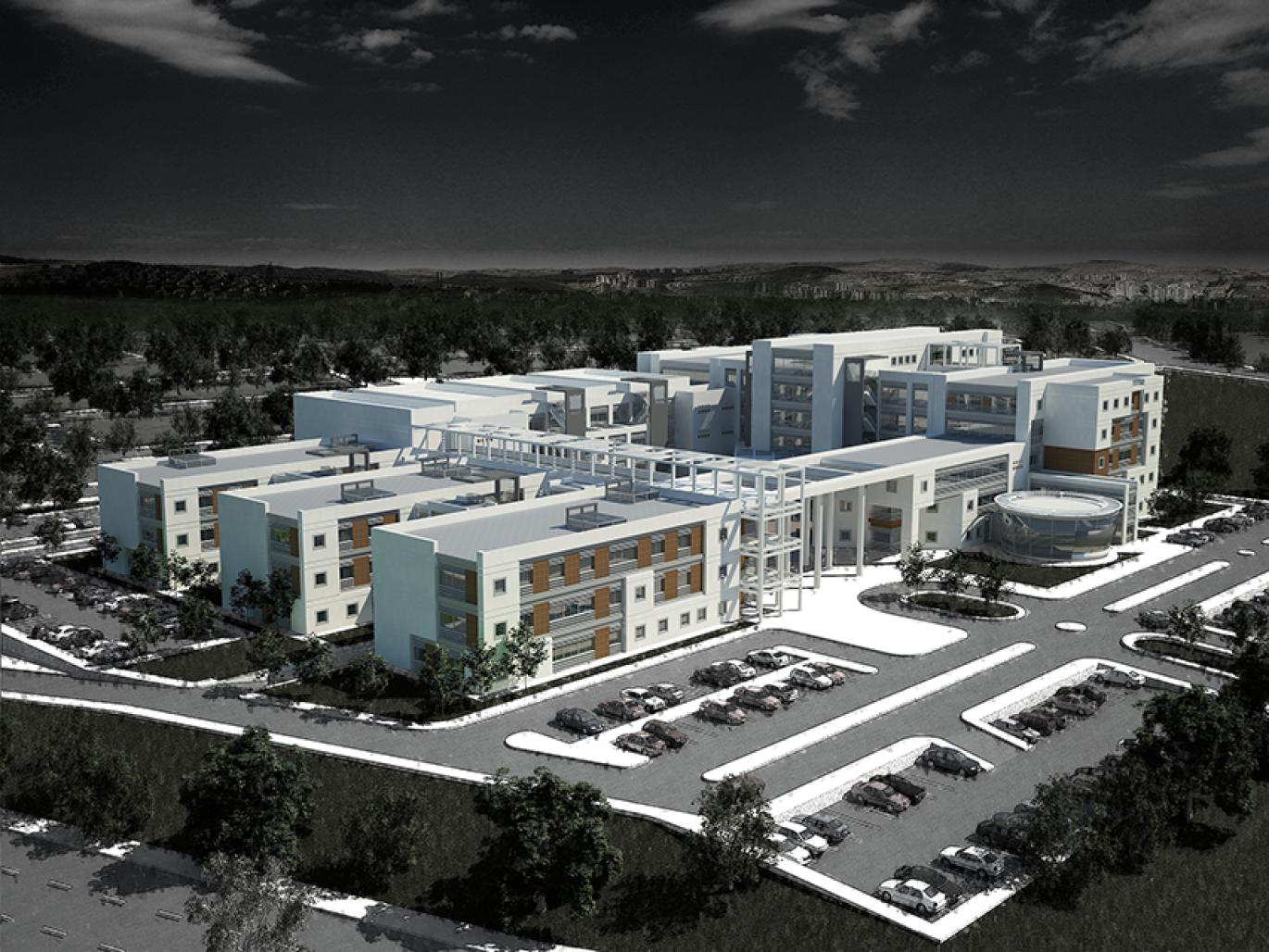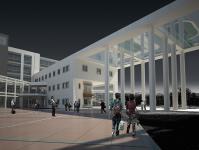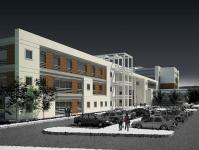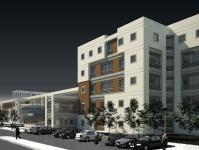A courtyard has been designed to gather patient and visitor entrances together and all horizontal and vertical circulations of the hospital connected here. Diagnostics is placed in between policlinics, patient wards. Patient ward is positioned to enable the forest scenery at the east of the site. Technical shafts also helped to emphasize the shell form of the building.
2009
2011
Const. Area: 42.000 m2
Ground Area: 9.000 m2
/






