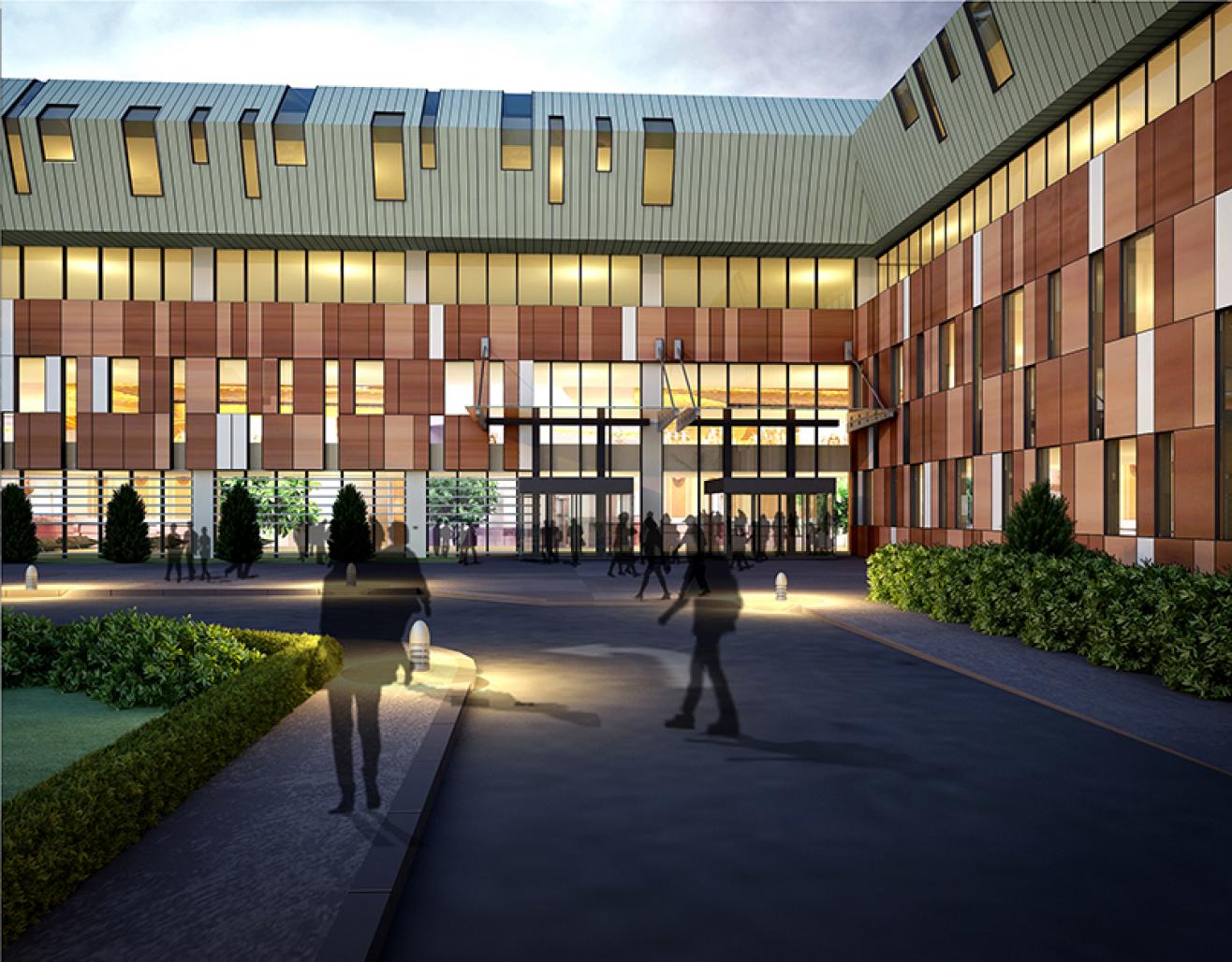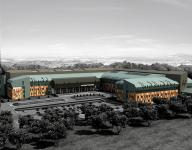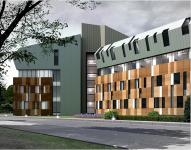500 bed Branch Hospital was planned to be built after the 2011 Van earthquake, on the same area and in connected with existing 400 bed General Hospital. Due to be on the seismic zone, hospital is designed according to the seismically isolated building system in which the upper floors are separated from the basement by the isolator displacements. Only one expansion joint is used in the whole structure that is approximately 25000m2. Due to the structural system, basement floor is proposed to be used as the carpark.
Climate is one of the major concerns in design. Roof is considered as whole structure where on the third floor it turns to be used as façade covering. Roof slope that continues through the patient rooms affects the concept of design.
2013
2015
Const. Area: 125.000 m2
Ground Area: 25.000 m2




