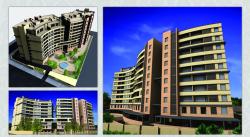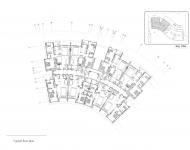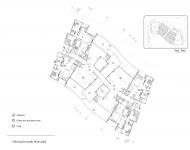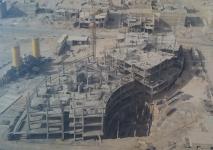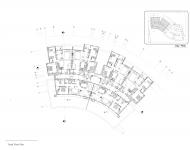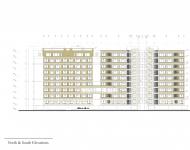-Climate responsive design for hot and dry climate using proper orientation, designing shading devices and allowing wind passage in order for the design to benefit from solar heating in the winter and natural ventilation and shading in the summer.
- The empty space within the blocks was considered to provide maximum natural daylight for the units.
-Using suitable material for the climate such as brick for the façade design
-Appropriately locating the blocks on the site using curves for the blocks to adequately fitting them on the site, due to the limited size of the site.
-The visual connection between two sides of the blocks by designing semi-open, multifunctional spaces on different floor levels, 3rd level and 7th level. These multifunctional spaces include game net and sports zone was designed mostly for children, as a safe place, to be controlled easier by their parents. These semi-open spaces could be changed to closed space by implementing large portable slide windows in the façade for harsh seasons.
- Blocks are connected between using transparent bridges in each level to share some facilities in emergency cases (like their lifts) and also provide a beautiful view from the bridges to the outside.
-Due to saving the cost of design and also simplifying the construction process, the four blocks have the same design, while this similarity is not tangible from external view.
- Despite the small size of units, it has been tried to consider the standards in design arrangement of the internal units such as maximum usage of space, designing the practical and easy to furnish spaces (the range of units’ area is from 80 to 100 m2).
-The visual privacy of the opposite units was considered by using some partitions, due to the importance of visual privacy in the culture of local people.
2011
2012
This is a real project which is in the construction stage. The structure of the building has been finished, as is shown in figures.
-Four similar blocks with of nine-storeys above ground
-Concrete structure
-136 units
-Two underground levels for parking
Leila Moosavi
Mansoor Alagheband
Amir Hossein Mousavi
From Honarsara Consulting Engineers Co.

