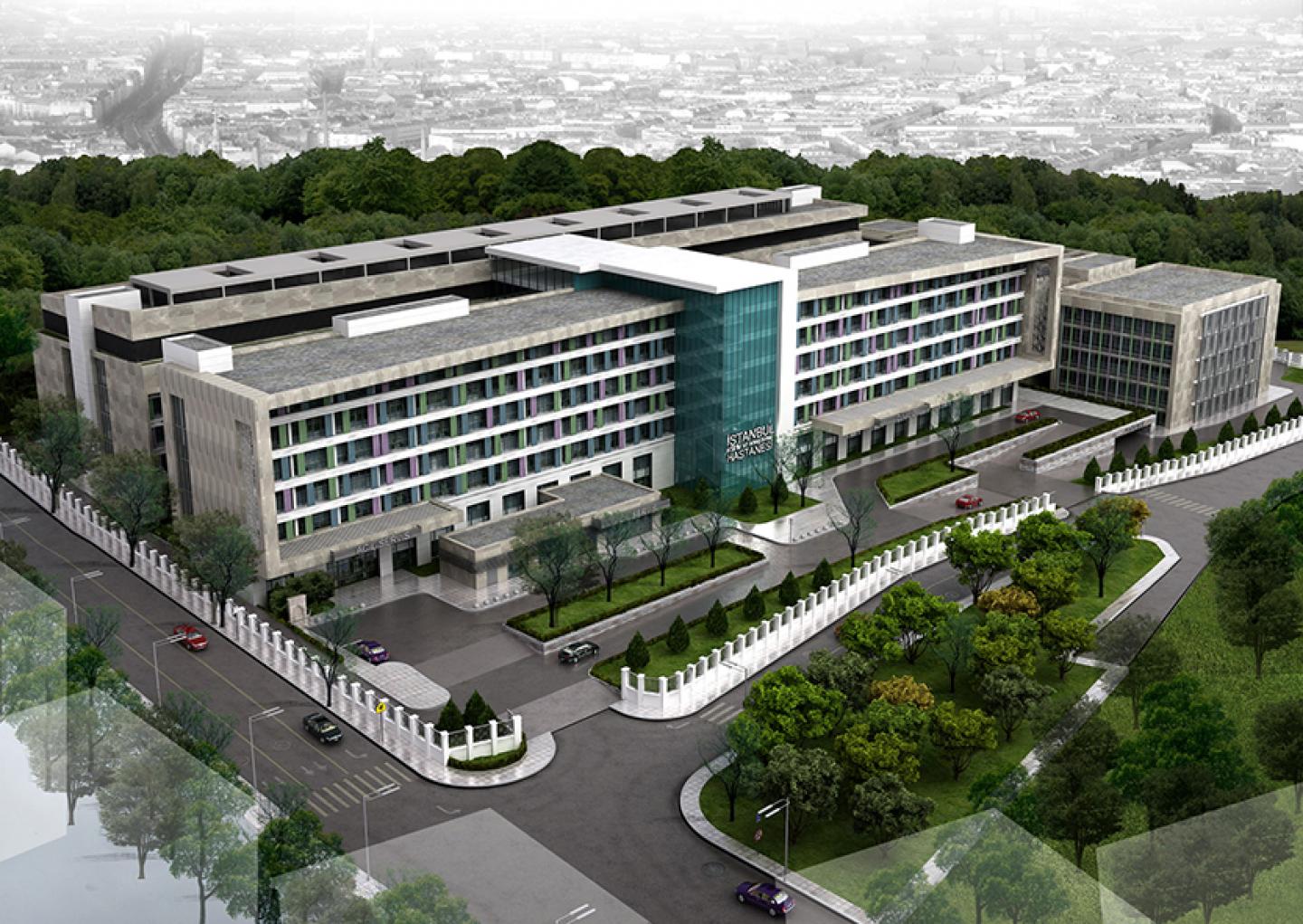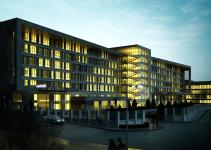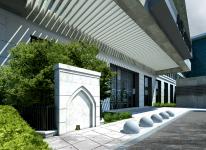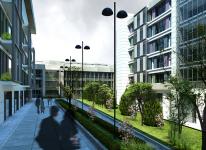Building is positioned in Fatih district close to Cerrahpaşa Medical Faculty and consists of an existing structurally reinforced main block and several independent blocks. Site is located in the historical peninsula that is twenty meters up from the sea level and covers 30000m2 land in total.
Main intention is to redesign the existing Wards block in accordance with Ministry of Health 2013 standards while creating functional connection with the new Policlinics and Diagnostics blocks and that will work as a whole compact structure. New building is a seven floored structure which reaches up to the same height with the existing. Due to lack of land area, multiple storeyed streets like courtyards proposed in between the parallel blocks. Therefore, department entrances are placed at the same line but on different floors. Basement floor works as the carpark of the building that has 250 lots in total.
Nuclear Medicine and Physical Treatment departments’ entrances are on the lower ground, where Conference Hall is on the ground, and other branch entrances such as Endoscopy, Chemotherapy and Dental Care are proposed on the first floor.
2012
2014
Const. Area: 85.000 m2
Ground Area: 16.000 m2






