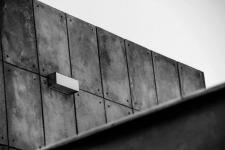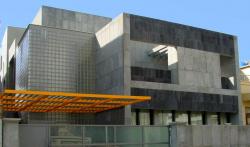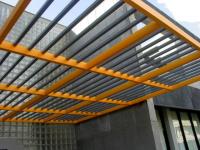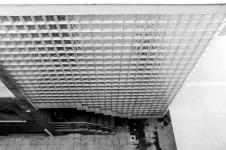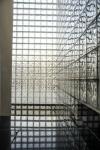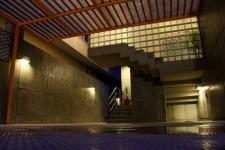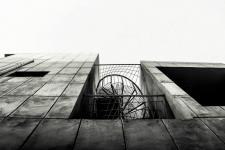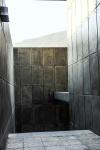The main focus of design is its relevance to its time and technology, conceived as an evolutionary process of architecture in the region. The overall scheme of spaces and design language is traditional in its ethos yet modern in its expression. The spatial layout and division in terms living spaces and circulation is based on traditional ethos of pathan family belonging to the frontier. There is a strong sense of public and private. The form is light and luminescent yet visually impermeable for privacy. The privacy concern and the tight program was apparently a design constraint for resolving in a modernist minimalist language. To achieve this degree of flexibility is kept by the design of fluid spaces. The program is full but the spaces do not feel congested. The basement is totally isolated from the rest of the house and is reserved for the male members of the family and their friends. The project is designed to its smallest details. Even the luminaires are custom designed by the architect. Special spaces for planters are designed as miniature landscape element for a residential building.
2009
2010
Architect: Syed Fawad Husssain
Interior Designer: Leena Hassan
Favorited 1 times

