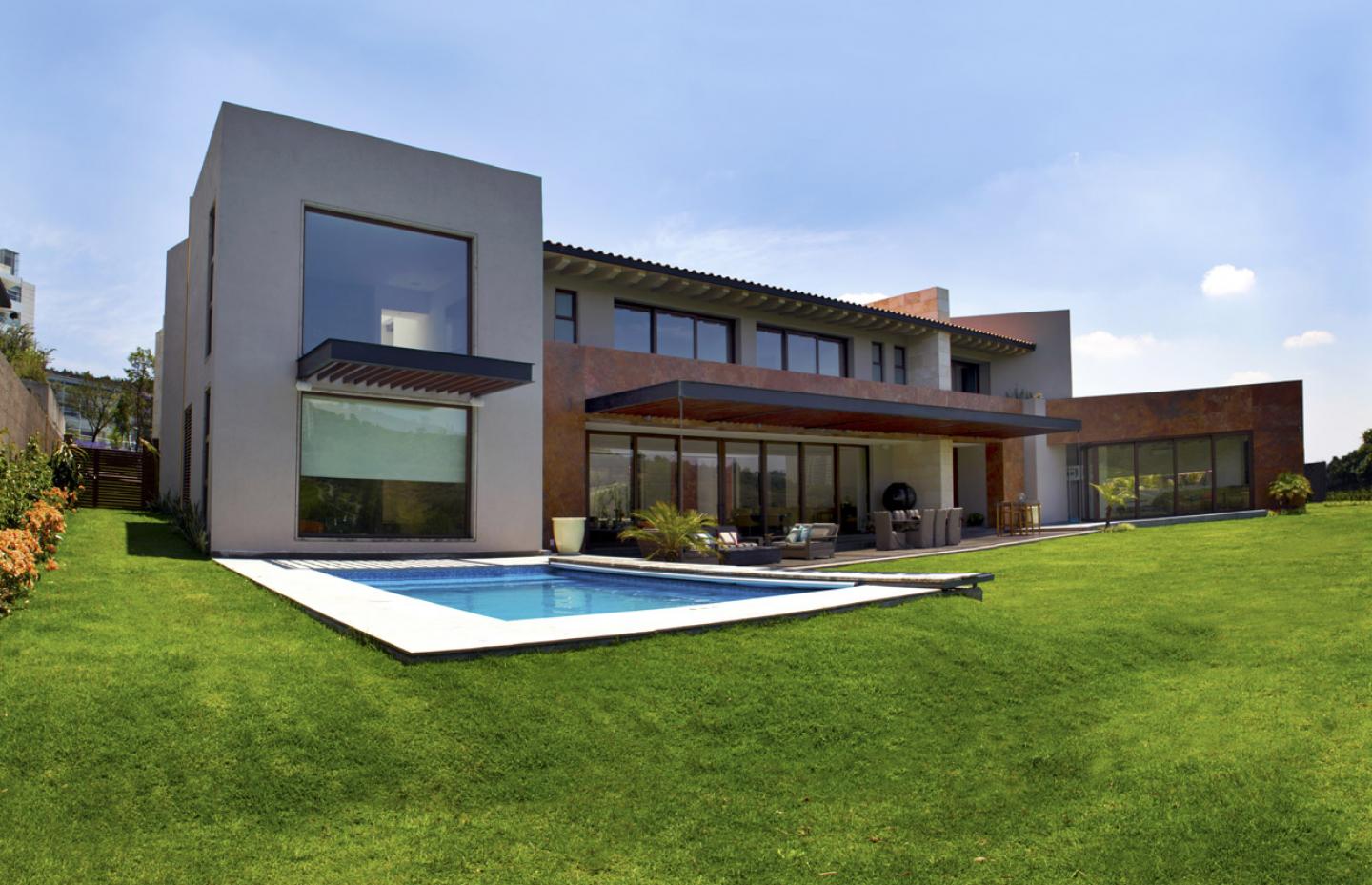For the architectural design of this project, located in the Golf Course Bosque Real in Mexico City, MAZ Arquitectos was responsible for finding the balance with the environment so the project would be in harmony with its surroundings as well as answering all the needs specified by the user.
The house was built in a 1250 sq m area and developed in two levels that make the most of the topography. The project´s main goal was exceed the client´s expectations by creating a unique atmosphere in each of its interior and exterior spaces. Public and service areas are completely separated from private areas to guarantee privacy and security.
On the first level the public areas were located and have wonderful views over the gardens and surroundings, a very important design issue of this project due to its privilege position. On the second level were located the bedrooms and family room featuring both privacy and the user’s needs.
2014
2015
Location: Mexico City
Construction: 1250 m2
MAZ Arquitectos








