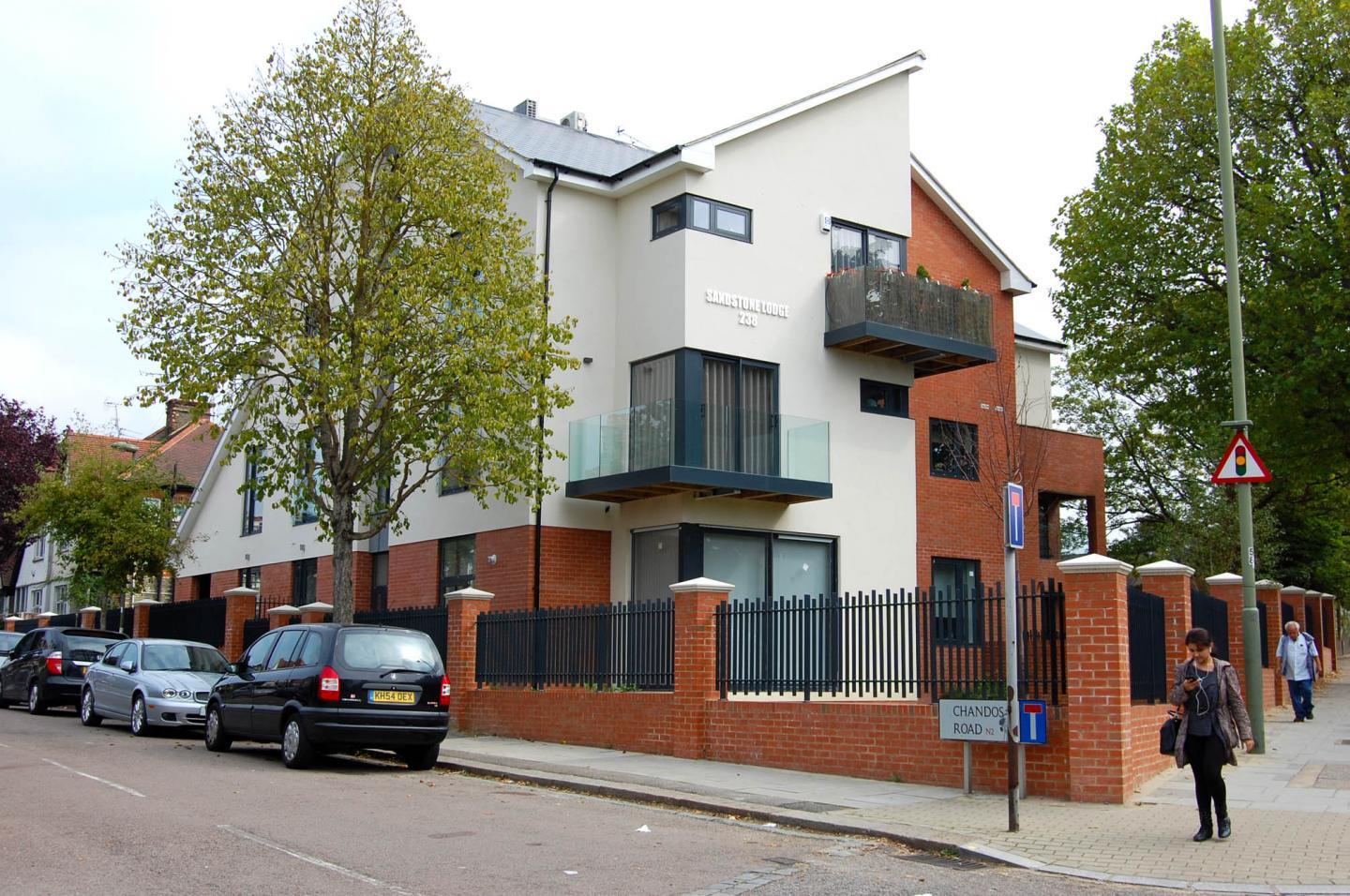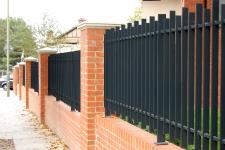Our landscape proposals for this multi occupancy residential development accommodated a shared space to the rear of the building with car parking, private ground floor patios/ gardens and provided detail design for the boundary to the site. Ground levels were careful considered so as to minimise the likely damage to the trees adjacent to the plot boundary.
2012
2013
/




