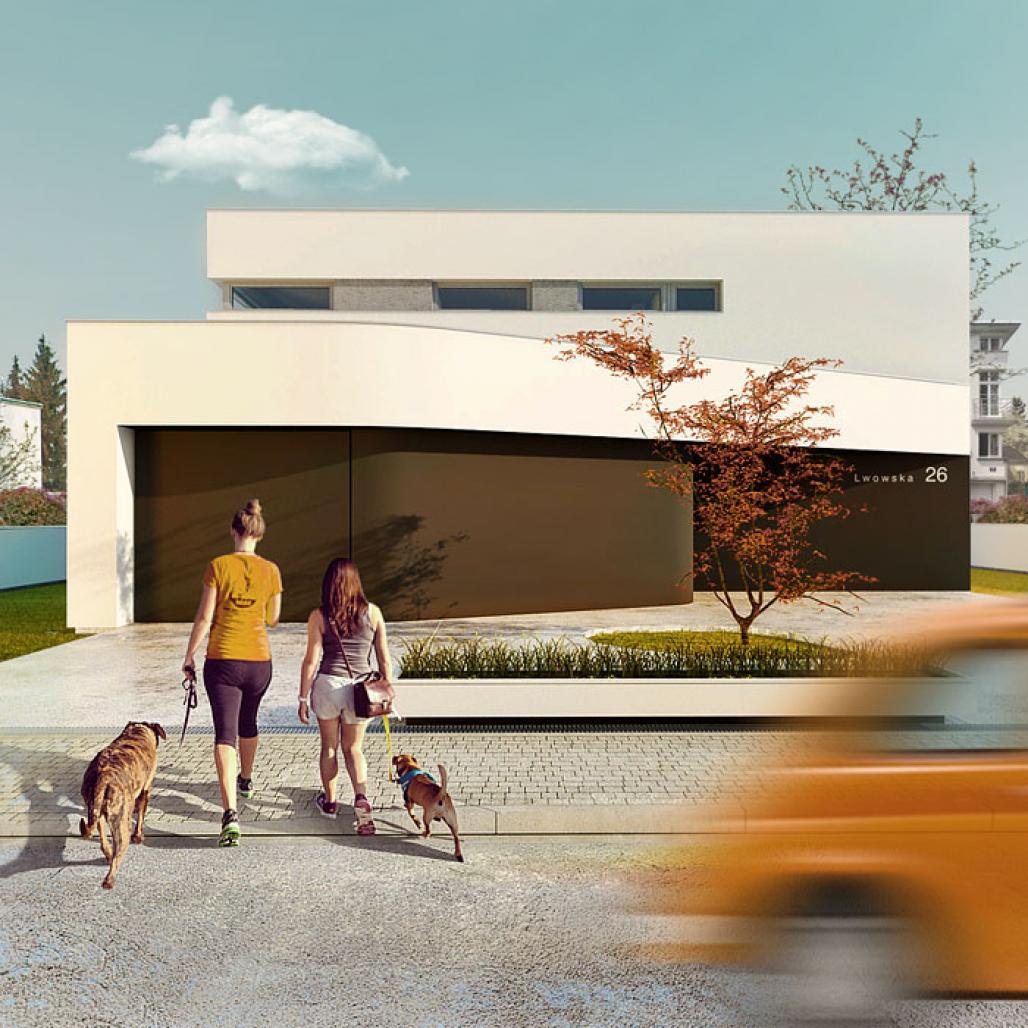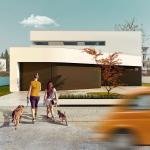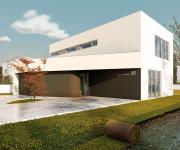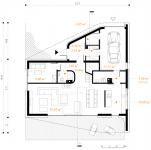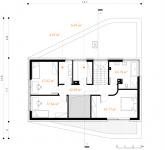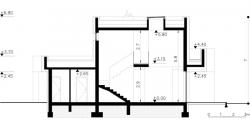Location is modernist villas district in Silesia in Poland . The neighboring building has clearly defined the form and method of forming the new building. A characteristic detail of the surrounding buildings are rounded corners. These elements were also included in our project. They give the whole interior a coherent form and character.
2014
2014
Usable area: 180,1 m²; Hight: 7,0 m; Roofe: flat
architect Basia Borowik-Krysiak, architect Jarek Krysiak
/
