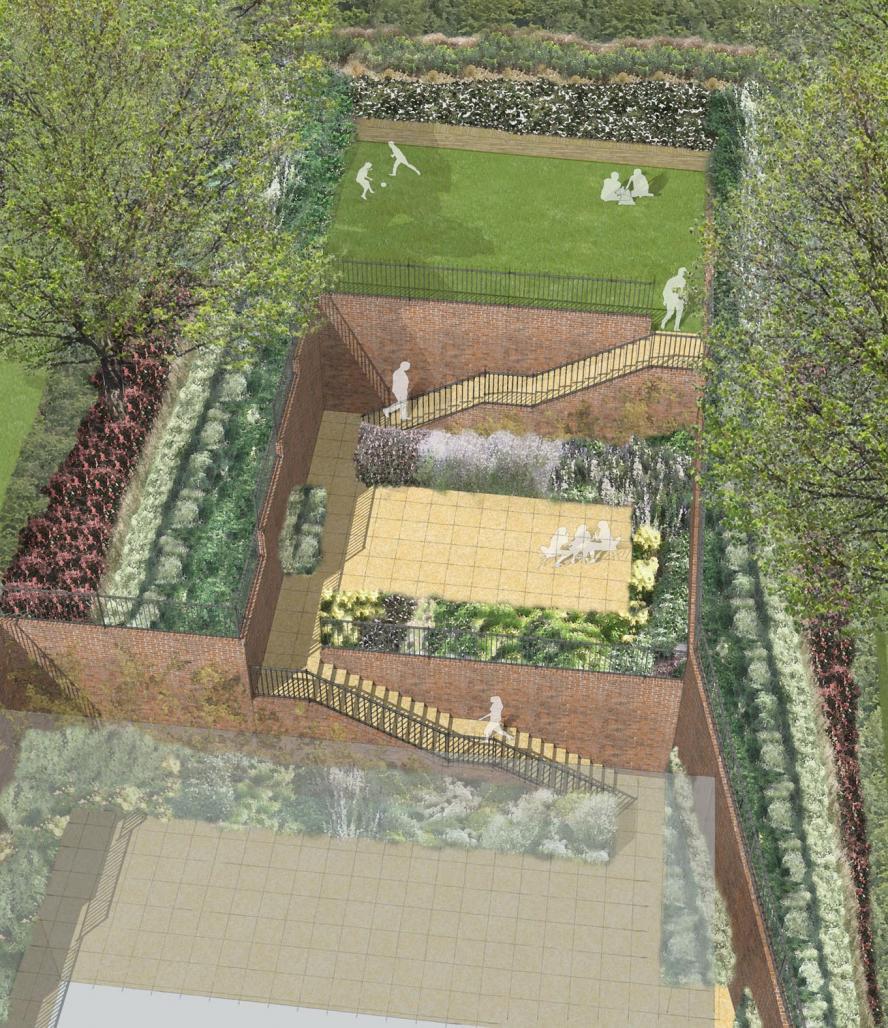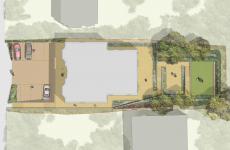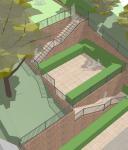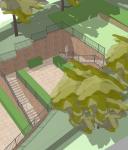The existing topography of the site is steeply sloping from back to front. Our proposals terraced the rear garden to maximise the usable communal space and also intended to maximise the amount of light entering the building at the lower level to the rear.
2012
2013
/





