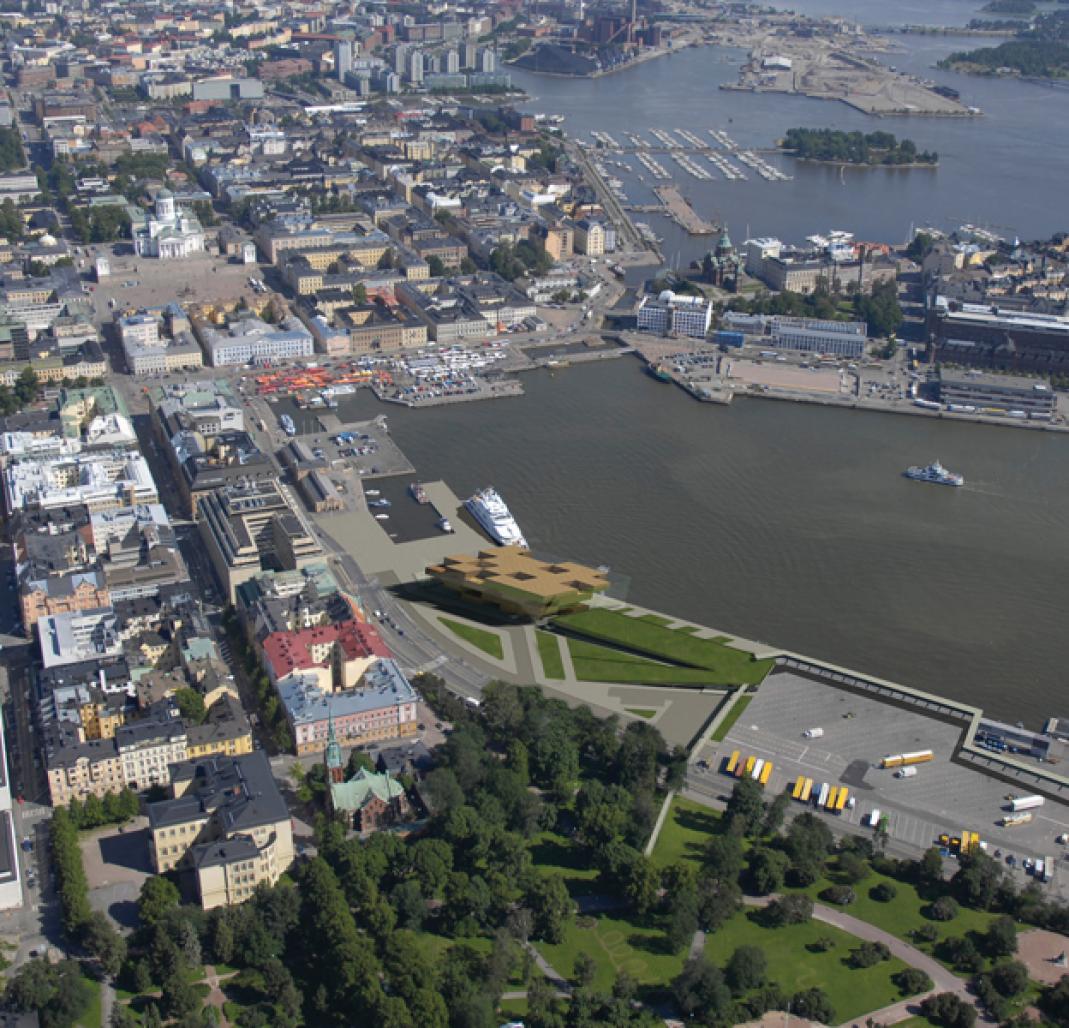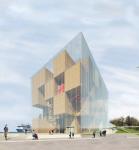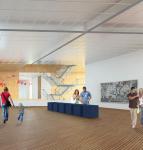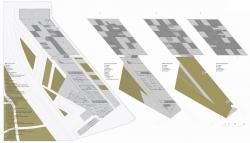The Guggenheim Helsinki proposal is developed mainly as a strategy, not a form, of a three dimensional field of public and gallery spaces. In the main component of the complex, the tower, open and closed spaces are paired in a checkered organization that are later modified according to programmatic and spatial needs to elaborate a flexible, changeable plan. As a result, the spatial byproduct is based upon a combination of checkered and stepped spaces that emphasize the relationships and links established amongst these spaces. Moveable partitions within the spaces allows for a variety of spatial organizations that go from a single module to its double at some moments including geometrical variants that expand its dimension. This circuit of gallery and varying single, double, triple and quadruple height public spaces allows for interaction between these two realms throughout the museum, extending the gallery spaces to the public space.
2014
Eddye Traverso, Roberto Rodriguez, Jose Fraticeli, Joceline Rivera, Ramses Gonzalez, Miguelarne Santiago, Hector Rivera, Jorge Alicea










