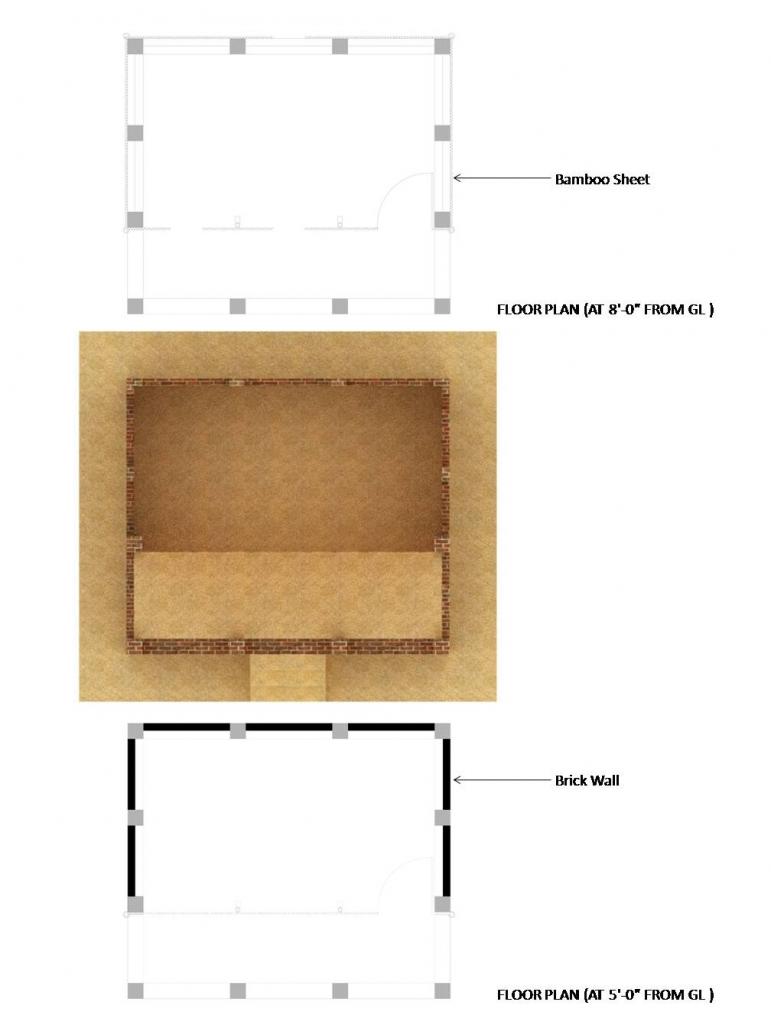The main objective of the project is to design a flood resilient shelter with a limited budget of around 1000 US dollars. The main challenge was to provide a higher plinth level of around 500 mm above the flood level; which is cost consuming and at the same time provide strong roof to resist the strong coastal wind. Therefore an innovative roof structure needed to be designed to lower the cost of roof construction and allowed us to be within budget.
Regardless of the budget constraint we consulted with the end users and the local community to understand the basic needs of their living in various climate aspects. Their opinions has been considered in design process.
2012
2013
Built Area: 246 sqft
Structural system: 250 mm thickness Brick wall foundation up to plinth level. Brick column in the super structure. Timber roof structure with corrugated galvanized steel sheet.
Building Materials: Locally available materials were used. 125 mm Thickness brick wall partition along with bamboo sheets.
Project partners:
Donor agency – Ramboll UK,
NGO – Actionaid UK and Actionaid Bangladesh,
Implementing partner – Bhumija Foundation
Architect: Nazmus Saquib Chowdhury
Structural Engineers: Elliott Connolly and Nicholas O’Brien from Ramboll UK
Site Engineer- Md. ShahShuja
Favorited 1 times










