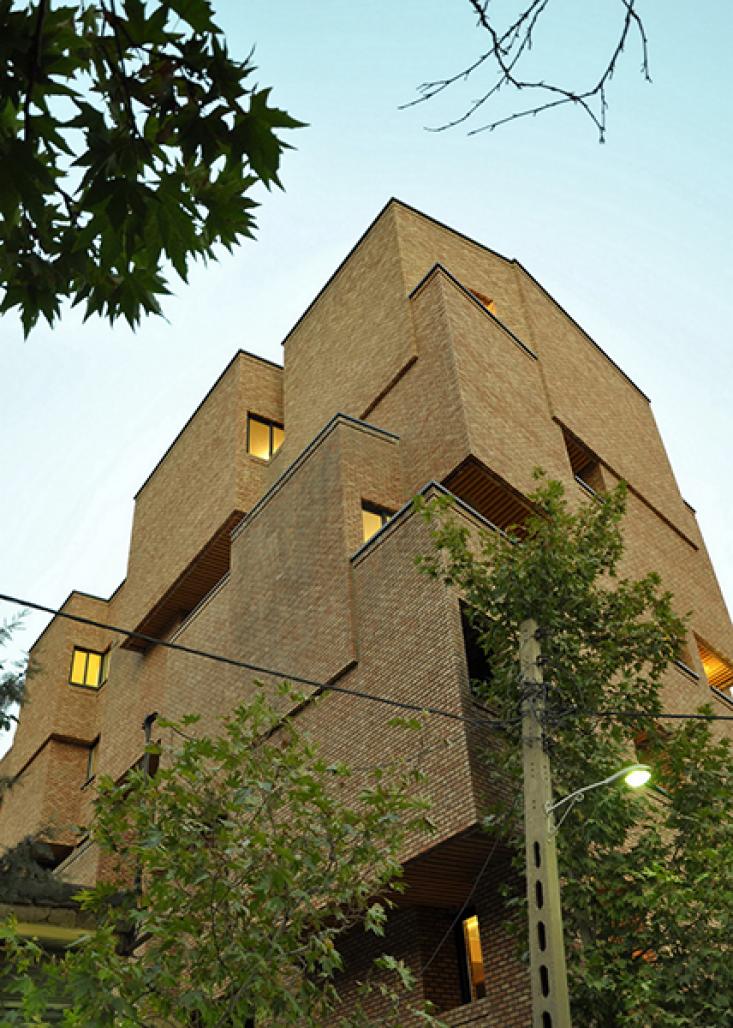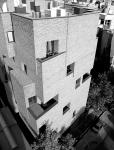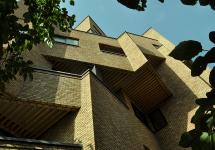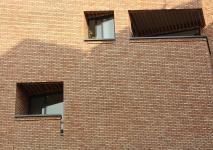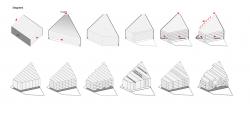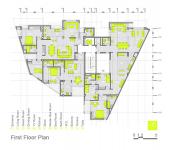Kashanak apartment building was a deal with urban planning rules of Tehran municipality which sets the same instructions as it had imposed for prevalent rectangular shaped sites. The sites that are mostly consisted of 2 elevations plus 60%+ 2m surface occupation with the assumption of providing patio.
In this project the trapezoidal form of construction site, limits the building to a close- end from the northeast, and a long length in west side.
By taking the maximum plot area into consideration, a new facade beside the western side was originated. By retreating 3 meters from north side of the site, another facade was created. Consequently, 2 supposed to be facades enhanced to 4, including northeast, north, west, and southwest. Having the same approach in different scales, this attitude was extended into smaller elements. Considering views, access, shadows, light, natural ventilation, levels, and faces, external skin was divided into smaller pieces to provide maximum internal spaces and small boxes on the facades. As a result, building’s facades were maximized and reproduced in different directions.
Created boxes in facades were scaled down to reach the brick as its fundamental manufacturer. Accordingly, brick was chosen as the final material for construction. Brick textures also were continued into internal spaces to transfer the same sense inside.
Taking the environment colors of the mountainous context into account, Tehran’s carrion brick was chosen. Before ordering, it was examined by different techniques to obtain the most appropriate color matching the environment.
In this project the horizontal lines are more emphatic and brick sills and vertical lines were avoided.
Site location provides 2 main access, from northeast and northwest by Ashainak and Mehdizadeh streets. It should be mentioned that after 3 meters retreating from the north side, these 2 streets were linked; as a result, 2 northeast and northwest faces of the building were related too. This means more simplified access around the site.
Residents of Kashanak building were some relatives of the client, so, they were immersed in the whole procedure of designing. In fact architectural designing, which finally could cover whole requirement, was a respond to their lifestyle.
2007
2011
Residential section: 11 units with various Areas( from 75 to 230 square meter).
Welfare and service sections: Lobby and community hall- parking- Utility- access area -swimming pool and sauna
Other characteristics:
Site Area: 655 square meter
Levels: 5 stories and 1 floor underground
Gross Area: 3010 square meter
Plot area: 430 square meter
Designing started in: 2007
Constructing started in: 2008
Construction was completed in: 2011
Arash Mozafari, Pedram Dibazar, Vista Goharizadeh, hamid Mahmoodpoor,Babak rashedi,siavash Ghabraie,sara kazemi,Amir Zonooz,Mohamad farhadi,Ronak Namdari,Leyla Mahmoodpoor,Saeed fahimpoor
Favorited 1 times
