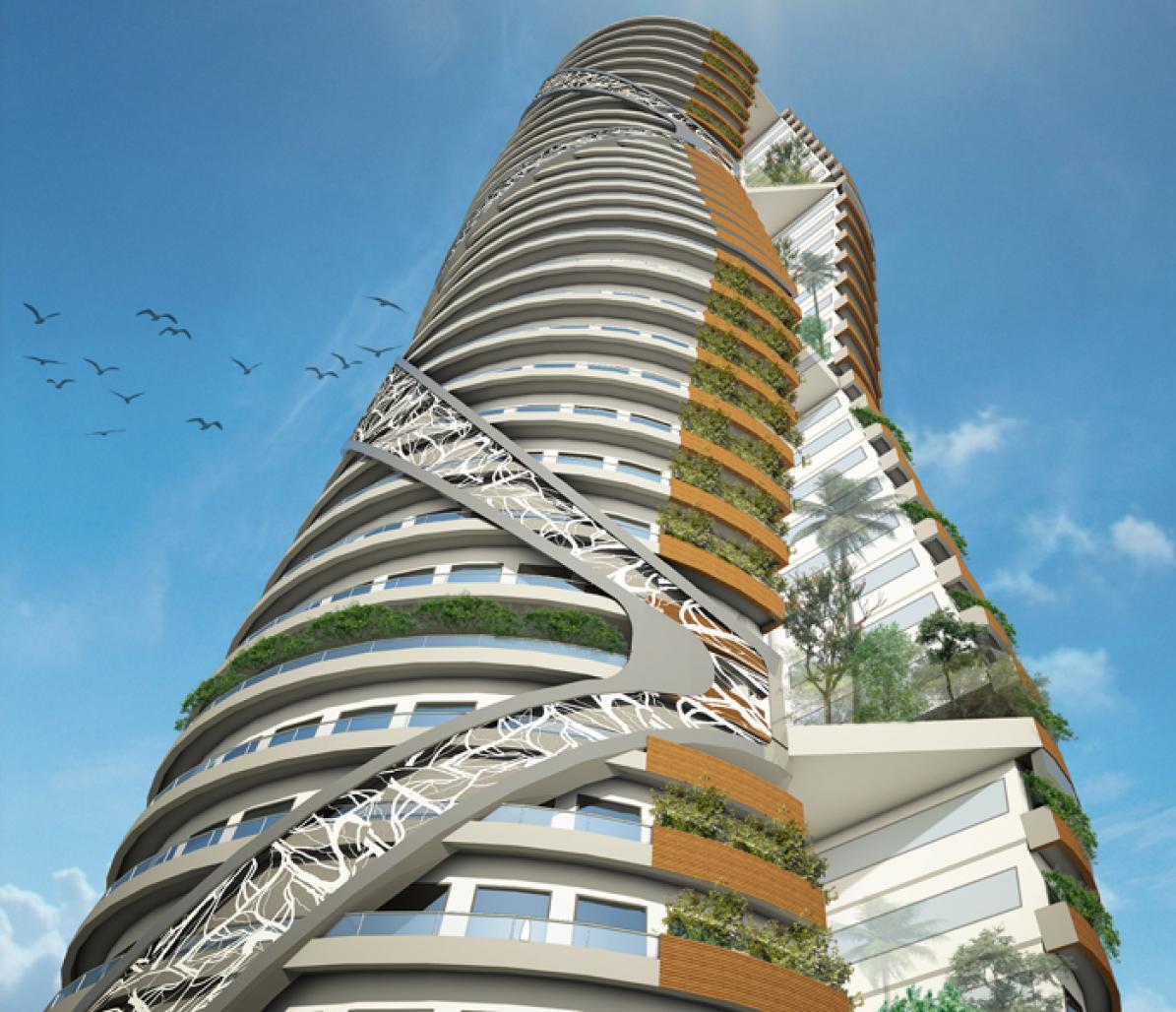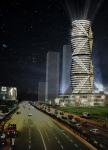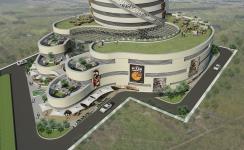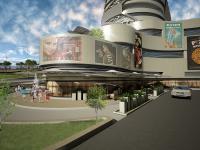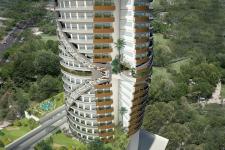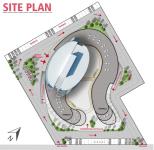This Mixed Use Tower is a concept influenced by the free body movements of a female ballet dancer, standing tall. The swift dialogue exchange between two ballerinas while dancing depicts the dynamism of the building whist respecting nature. Inspiration has also been taken from flowing water that flows along with the wind and cuts its way through rocks to make deep valleys, thus depicting fluidity merged with strength. Apart from adding a sense of buoyancy, the building incorporates the client’s logo in a three dimensional form, both vertically as well as horizontally, hence re positioning the client’s identity.
Altering the idea of a conventional high rise building, breathing spaces have been provided after every seven floors in the tower, in the form of sky courts outlined with landscape designs. These sky courts act as open spaces which can be utilized commercially as recreational zones, adding a delightful mood of lightness in the structure. Reiterating Creative Group’s philosophy of coexistence of architecture and nature, the manicured landscape lets the building breathe with nature.
2014
2014
Talking about the structure, it seems as if the entire building could be a fold-up affair, twisted into circular forms. The tower has been highlighted by adding curves, but at the same time, it has been stabilized with a central core. The building is enveloped with steel vertical bands all around within which a unique jali pattern is used, which not only acts as an aesthetic element but also stabilizes the building oscillation. Adapted from a fluid DNA structure, the intertwined “jali work” adds richness whereas the green band manifests the connection with nature. The flat slab structural system has column less office spaces with structural bracing done at every seven floors.
Architects and Consultants - M/s Creative Group
Founding Principal - Prof. Charanjit Shah
Principal Architect - Ar. Gupreet Shah
Financial and Project Manager - Er. Prabhpreet Shah
