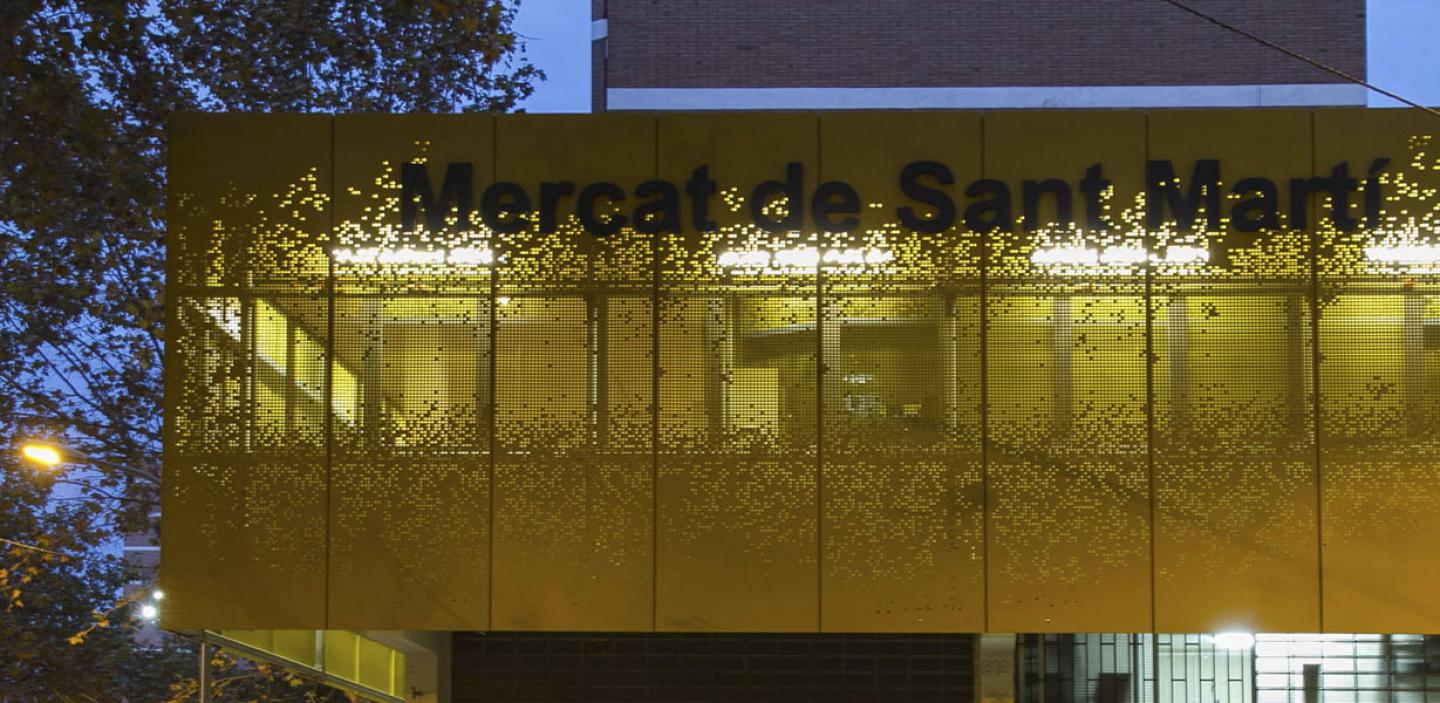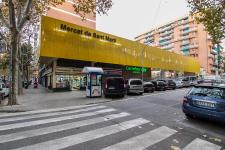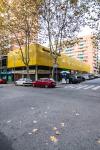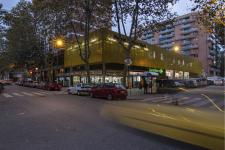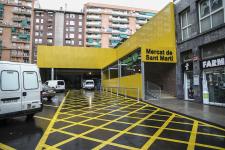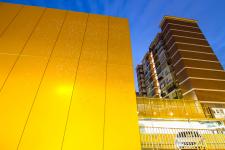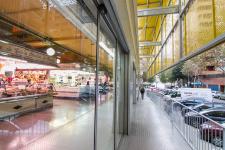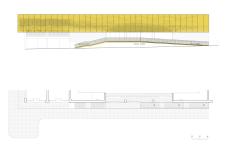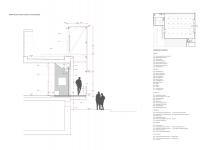Reform of Sant Marti Market proposes the creation of a new facade that gives the building the representative image it needs, while wide access to communicate visually the commercial activity inside with outside and achieve an improvement in accessibility.
Hung facade micro perforated steel, separated from the existing facade, provides a new entrance porch protects office area from sun light during the day and converts in a new facade overlooking the main square. The large window allows visual connection outside and inside. A new stairs and ramps striated steel made accessible Market indoor levels. Inwardly existing sales positions are eliminated to expand access with the same steel material.
In back facade, reception area is covered and a second access is performed. The works are performed without disrupting commercial sales.
It is used to perform an industrial-based fluorescent lighting to illuminate the entrance porch at night while enhance the facade presence in the neighborhood when light goes out trough perforations on the new steel sheet, as a negative diurnal effect.
2013
2014
Comas-Pont Arquitectes slp
