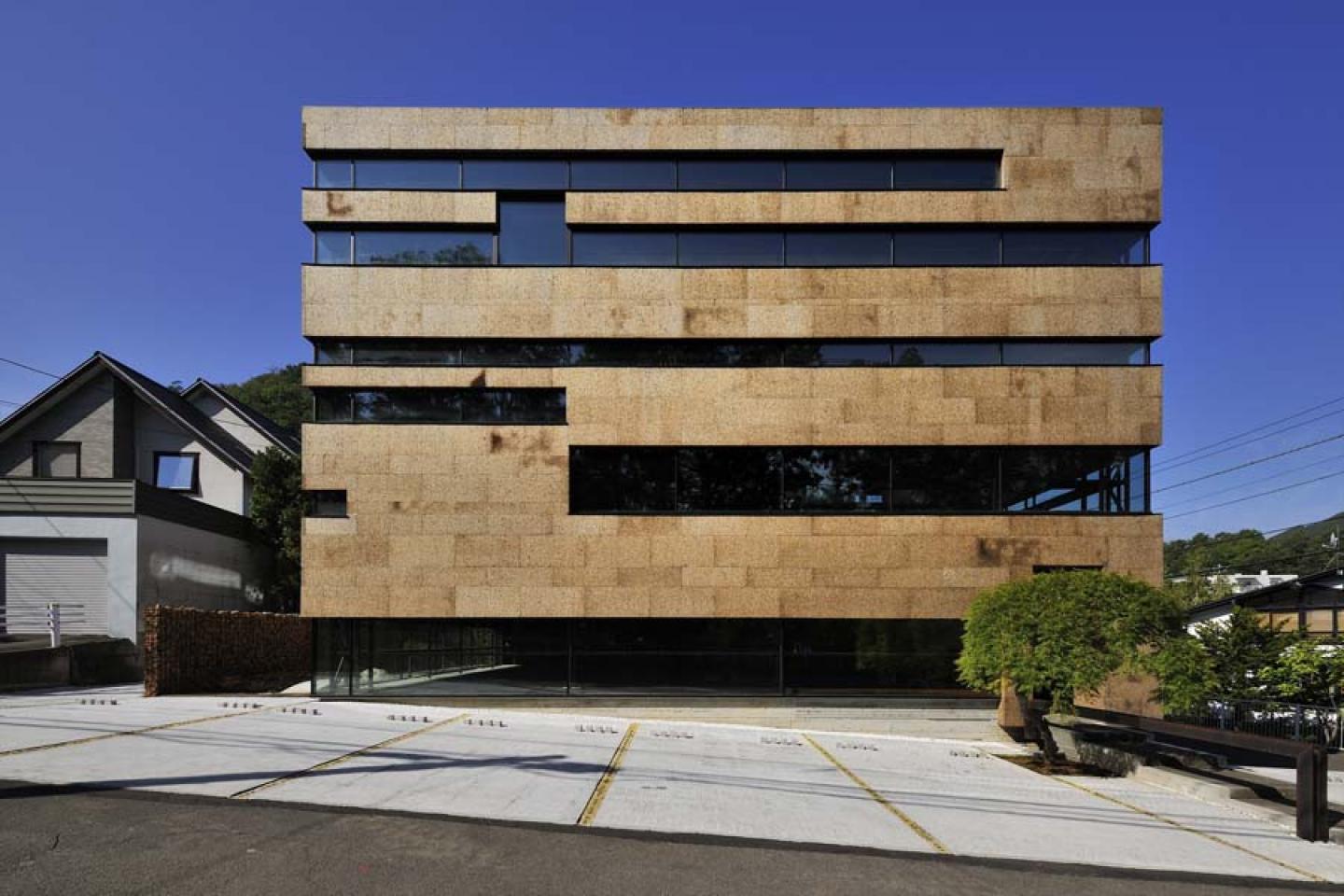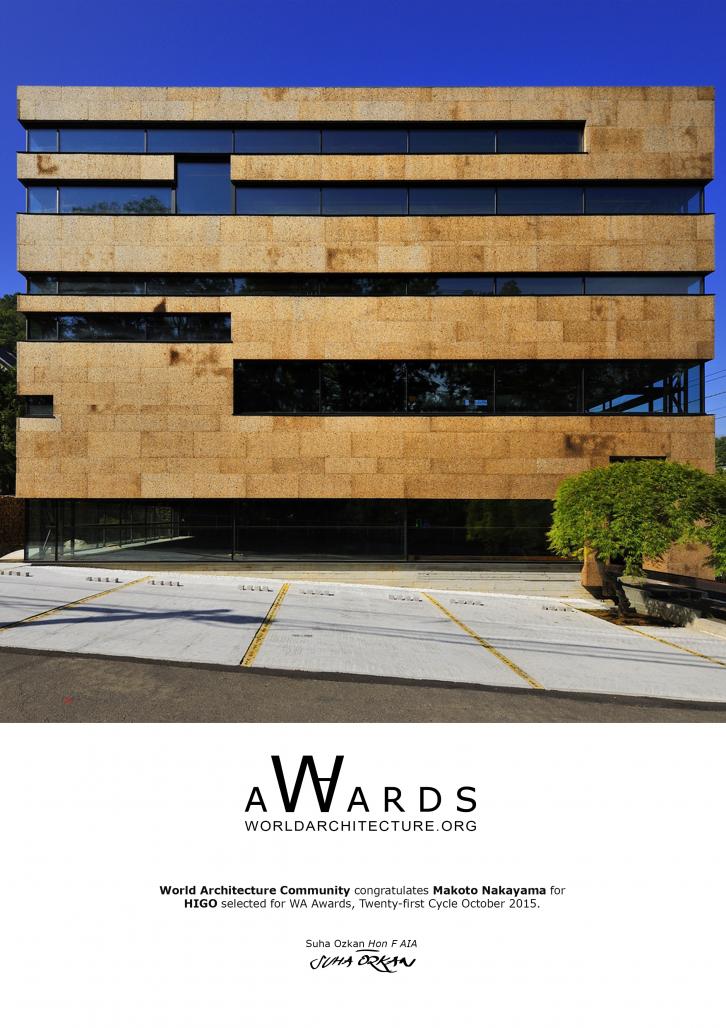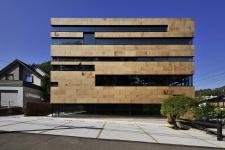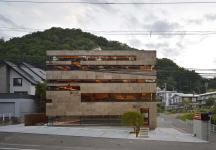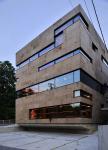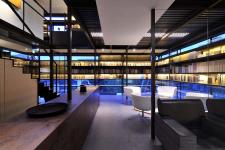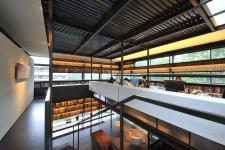This is the project that I challenged of using thin materials (thinness like bamboo toothpick) for architectural. It is 3-story steel structure and designs with keywords “slim”, “small” and “thin”.
I always think about how could I replace the large amount of books and materials with architect; can every individual book become an interior; can windows be open to any angle without limit (freely)? I also investigated on, can building be delicate and elegant while steel structure is bareness.
The second feature of this building is using 50⨯50⨯100㎜cork blocks as materials. The cork has properties of lightweight, sound absorbency, insulation and is made in crap wood of the bark of the cork oak.
The sustainable and fast growing cork oak is expected materials in the future. Again, these corks won’t catch fire by burner. At beginning the color is just like dark-brown then shade off slowly and finally becomes silver gray. Also the cork surface will get deteriorate when time go by and becomes bumpy. I also wish to have moss or plants grow on these corks, so this architecture will become part of nature.
Building inside is just like steel shop; all bare steel are just as what you see, such as rust without intention. The steel plate on the back of bookshelf is just like Japanese Painting, and the bare thin steel-bars are as Japanese old architecture. The configuration of delicate materials are modest while define the space. Just like revival of Japanese Architecture of ancient times, beauty, character and fill with sense of ease.
The structure body is 60□50□38□, set up with 60⨯125 I section steel, 28⨯125 FB, 40⨯75 channel (steel), 4.5㎜steel plate and 1.6㎜ keystone plate.
Bookshelf is set up with 38□, 4.5㎜steel plate and 40⨯75 channel (steel). And because of these bookshelves are around the whole building so it able to take seismic force and wind pressure. The 60□ column in the middle is only to support vertical load.
Using 4.5㎜steel plate of out-side plank instead of brace, can windows including corners be open to any angle freely and have different view or purpose by different side.
The building is using 50㎜ thickness cork blocks (weight 7.5kg/㎡) for external wall and as floor substrate. In Japan (the land of earthquakes), it is obligatory for building withstands 300㎏/㎡ snow load in the structure calculation. So this architecture can’t build without cork blocks lightness.
2013
2014
Location : Sapporo , Hokkaido , Japan
Structure : Steel construction
Building scale : Three-storey
Site area : 370.20 sqm
Total floor area : 331.20 sqm
Building area : 126.14 sqm
Makoto Nakayama , Mayuko Fujita
HIGO by MAKOTO NAKAYAMA in Japan won the WA Award Cycle 21. Please find below the WA Award poster for this project.
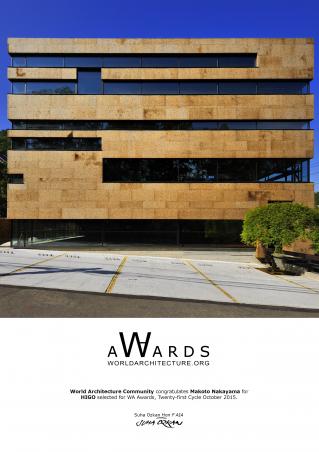
Downloaded 352 times.
