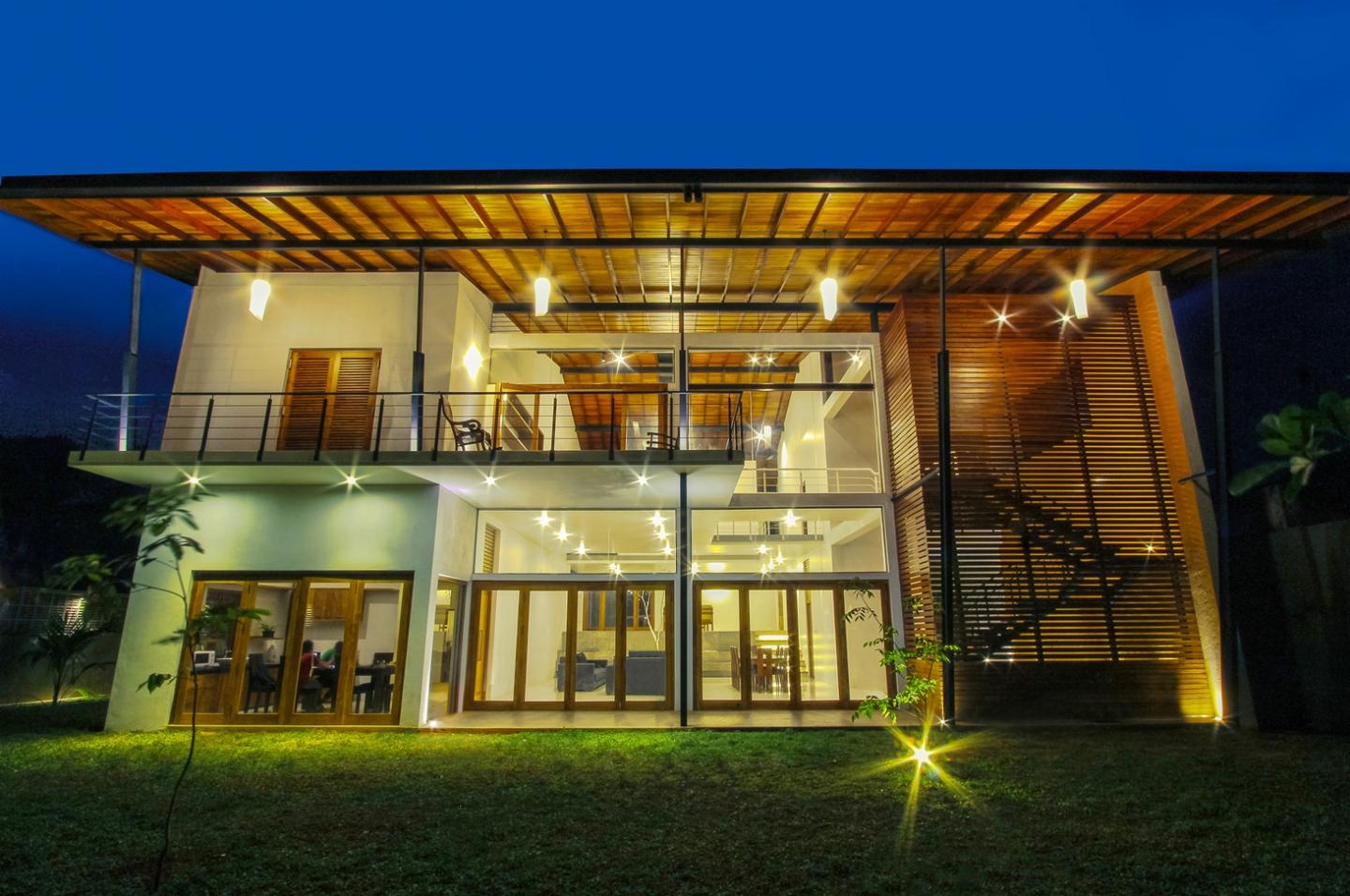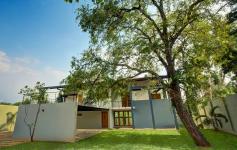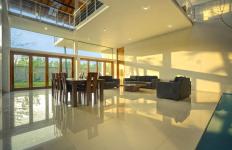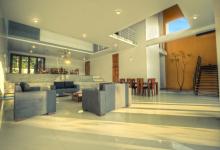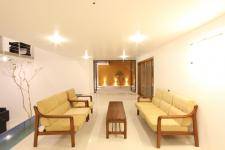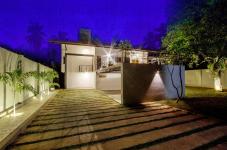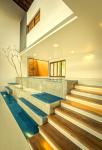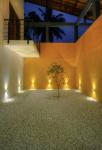A residential building in a sub urban, tranquil setting designed for a leading medical practitioner and his family with simple and volumetric spaces.
The central living area with high roof, cascading water body and unhindered views of intriguing landscaping through huge window panes provides a dynamic and spacious place for family interaction.
The front open balcony on first floor level shaded by the spread branches of existing Belli tree acts as a gathering place in late evenings for family members, relatives and friends with the freshness and coolness of the external environment.
The intriguing landscaping of rear garden flows in to the house through large window panes creates no barrier between interior and exterior.
2012
2013
Favorited 1 times
