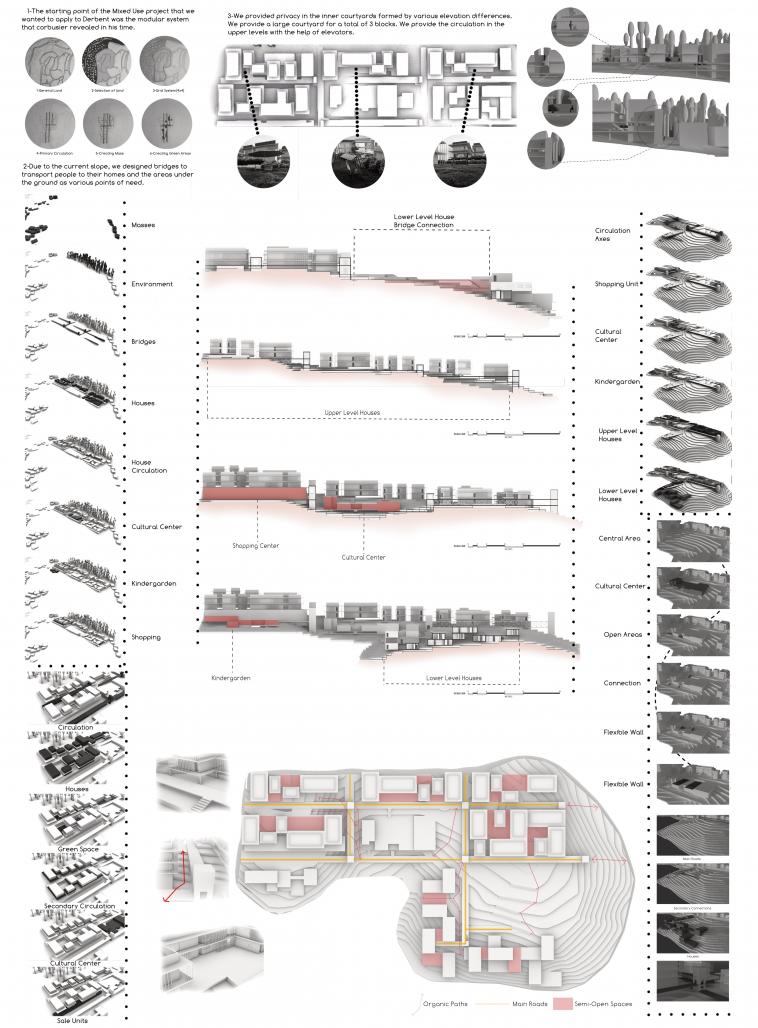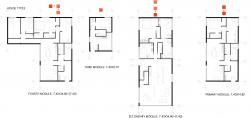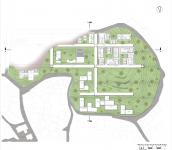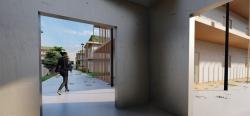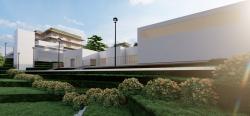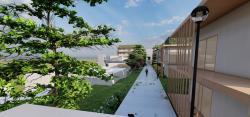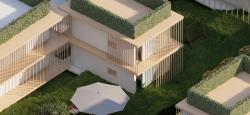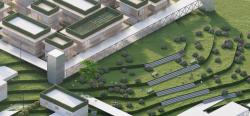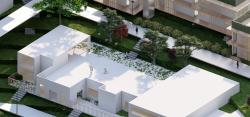The project area is located in Sarıyer/Derbent district. The slope of the land selected for the mixed use project in the region is approximately 30 meters. In this project, a session was designed according to circulation. Except for the residences, no intervention was made for any transportation line to the land. The steel carriers and the radical circulation lines coming from the land are designed to meet the needs at every point of the project. While this is the most suitable solution for the slope, sudden elevation differences are provided by 6 central elevators and cores. Housing settlements were created with a grid system. The mass settlement also defines us the social areas and the points where other functions will exist. Structures with a single storey at places where the slope range becomes very dense and two storeys at other points provide morphological courtyard formation. The design of the houses has occurred with 7,40x7,40 Modules. It has gained diversity thanks to the addition and removal of various modules. While the main circulation line is bridges, the 2nd circulation line is provided by the cantilever movements made on the 1st floor of the masses. Neighborhood relations are very important in Derbent region. While providing access to houses and other functions thanks to radical bridges is at the forefront, construction of stairs integrated with the land and passages under or right-left of these bridges are left to the discretion of the user. In addition to a cultural center located in the center and a kindergarten associated with the exterior, other functions have been solved in the underground levels.
2021
0000
Houses:6000m²/4 Module
-7,40x7,40
-7,40x14,80
-3,70x7,40
-7,40x7,40x7,40
Cultural Center:1200m²
Kindergarden:400m2
Event/Open Area:2000m2
Shops:700m2
Berk Küçük
Supervisor : Prof.Dr. Şengül Öymen Gür
Favorited 2 times
