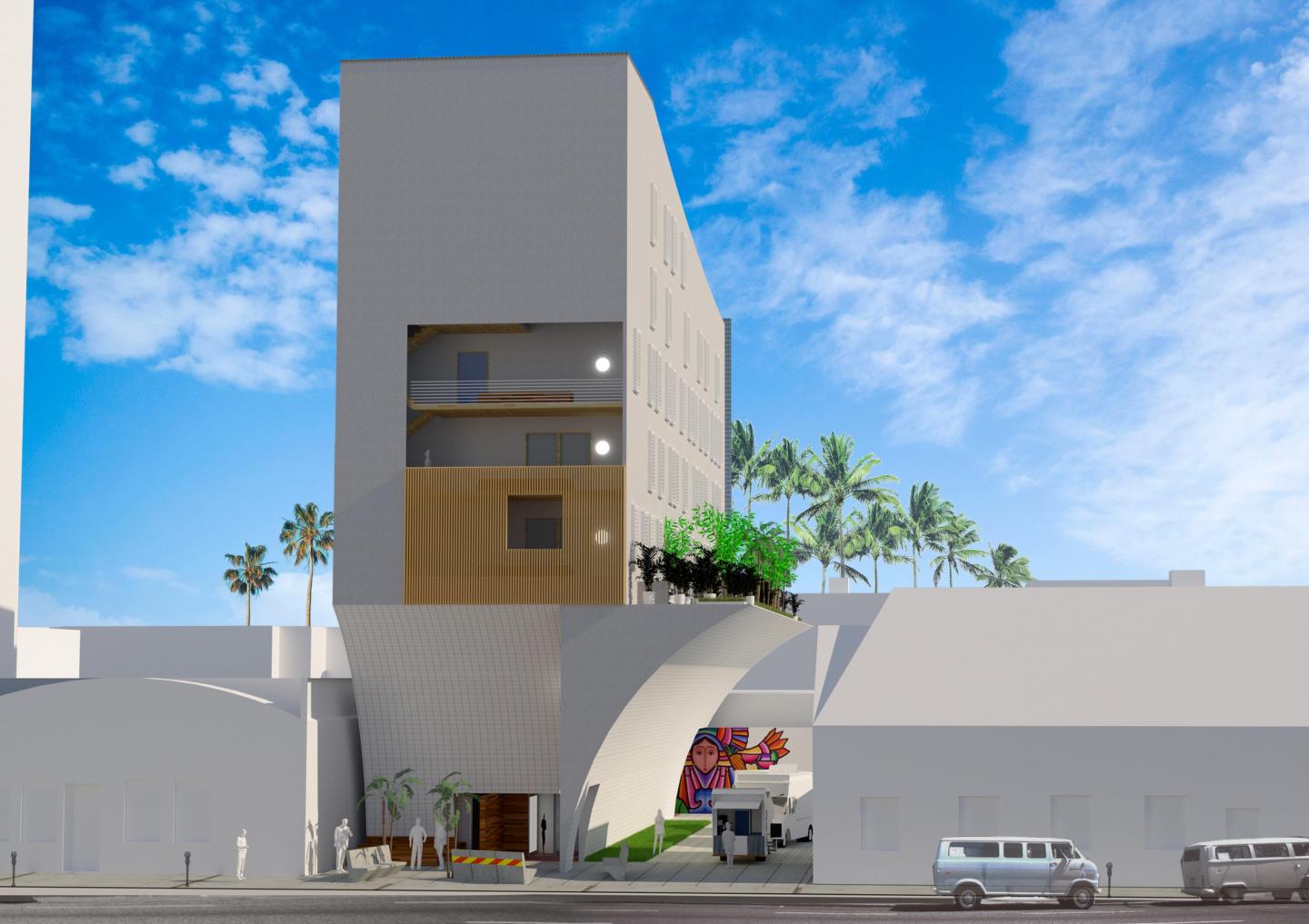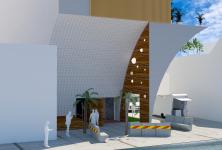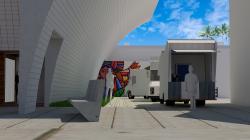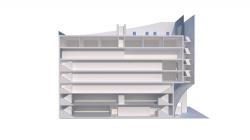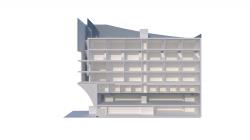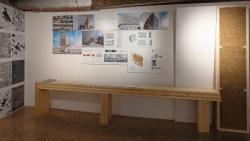A climate refugee housing and mobile food pavilion designed by Hyperlocal Workshop (Colorado) addresses the projected massive migration in coming decades by global climate change. As part of the 2021 European Cultural Centre Venice Architecture Biennale the mixed use Temporal.haus is a embodied carbon neutral and energy positive design proposal meeting at the intersection of climate change and shifting populations.
Historically, urban buildings were often conceived as a shophouse for a family to reside and enjoy a livelihood in a single building. Designed to be located on Wilshire Boulevard Temporal.haus apartments will host couples and individuals on the lower floors and the upper floors are reserved for families. At street level, a porcelain tiled curved pavilion will support the food truck scene of Los Angeles. A commissary kitchen supports food trucks as well as the building’s residents who can develop their own food-based enterprise . This reclaiming the sidewalk and strips of tarmac of Wilshire Boulevard, ironically the birthplace of the modern strip mall, humanizes hyperlocal economic and community engagement.
Designed as a mixed use, urban midrise building for the heart of Los Angeles, the seven story tower’s structural and insulation system acts as a carbon sequestering instrument. Using Beck LignoLoc® wooden nails the three story building’s base uses a novel Cross Diagonal Laminated Timber podium and Nail Laminated Timber floor. The top four floors are composed of Ecococon’s straw panelization system.
The Passivhaus Institut, Darmstadt Germany, has collaborated with Hyperlocal Workshop developing the Passive House Premium certified envelope and mechanical scheme which totals of 2250 square meters of mixed use space.
2021
0000
Passive House Premium (pre) certified
2250 square meters of mixed use space
Commercial kitchen, bar, food truck pavillion first floor
Community room, school second floor
Micro apartments third floor
Couples apartments, community kitchen/patio fouth and fifth floor
Family apartments community kitchen/patio sixth to seventh floor
Open space /solar canopy rooftop
The project’s onsite renewable production will supply three times the energy consumption of the building’s inhabitants (44kWhr/m2/yr) allowing for the energy decarbonization of the local grid.
The building will not need internal heating and requires only minimal cooling demand which is supplied via the fresh air Energy Recovery System.
Beck LignoLoc® wooden nails are utilized for the three story podium via a novel Cross Diagonal Laminated Timber podium with floor plates made from Nail Laminated Timber floor. This eliminates the use of glues and significantly reduces steel to greatly improve the structure’s capacity for reuse.
The top four floors are composed of Ecococon’s Passive House and Cradle to Cradle certified timber and straw panelization system which is both fire and seismic resistant.
Using the PHribbon embodied carbon calculator, the building’s total embodied carbon is calculated at a very low 224 kg co2 per square meter assuming reuse of the timber structure. With the removal of the photovoltaic electrical generation from the calculation Temporal.haus achieves whole life net embodied carbon neutrality.
Windows: Advantage Woodworks (certified Passive House component)
Energy Recovery Ventilator: Ventacity (certified Passive House component)
Water Heating: WaterDrop CO2 Heat Pump
Andrew Michler, Designer
Georgia Brazioti, Energy Modeling
