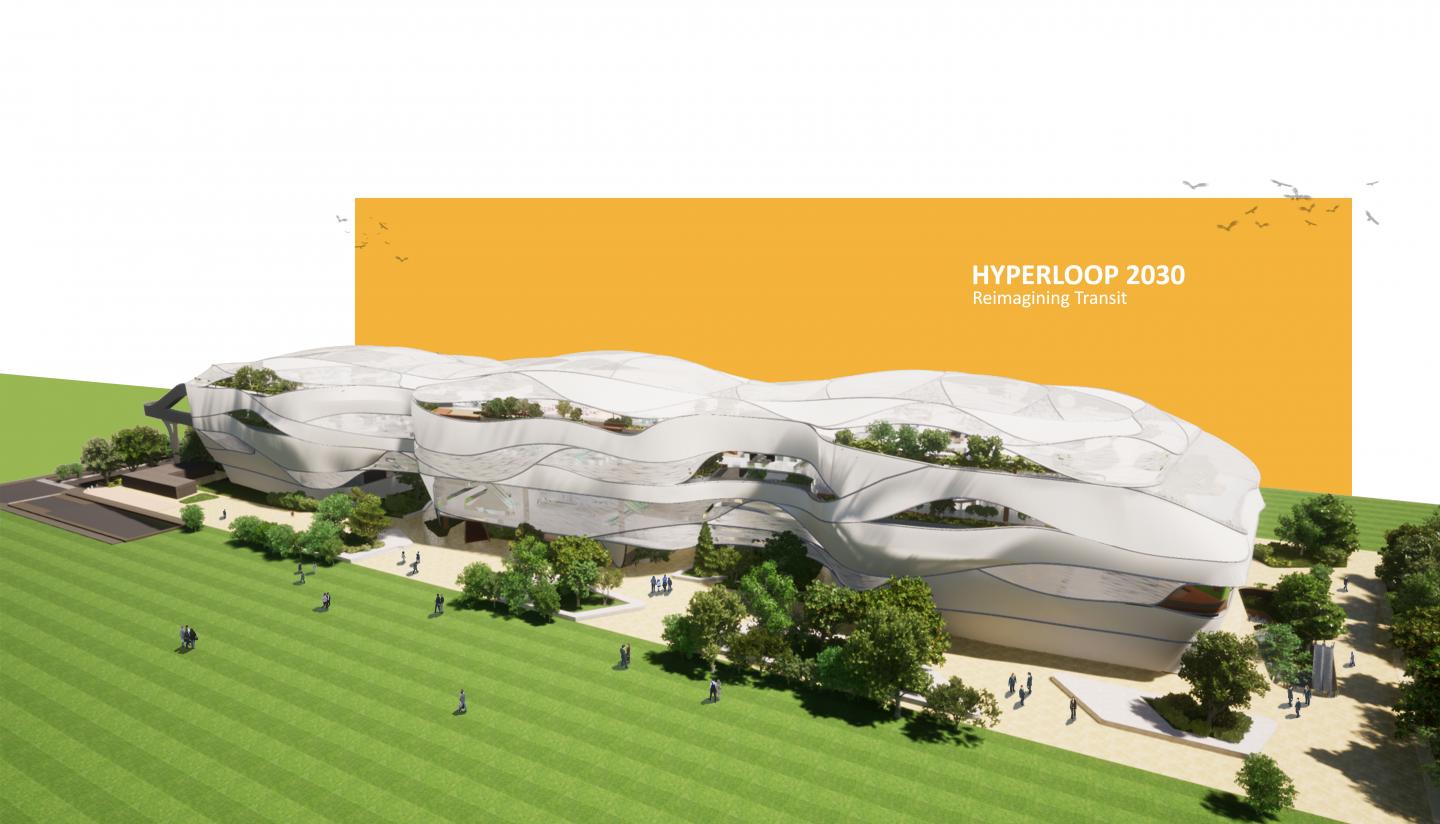There have been new innovations and shifts in the transportation systems every 50 to 70 years throughout the last two centuries. These advances in technology have changed the way we travel, trade and connect to one another from the ships to trains to automobiles and airplanes. Hyperloop is expected to be the next major innovation that will completely change the travel experience.
The objective of the project was to develop a vision for a futuristic hyperloop terminal which represents the advancement in technology, and provides the best passenger experience. Unlike the trains and airports, that require a very large site area, the hyperloop terminal is designed to be more compact, so it can be easily placed in urban centers.
The project details the design for a terminal station of hyperloop, to be built in 2030. The three aspects that were crucial for the hyperloop terminal were the modern design, passenger flow management, and safety management systems. The focus while designing was on the efficiency of the station, the quality of user's experience, and the relation between the building and the urban environment.
The program and areas were developed based on airport standards. Initially I calculated the total expected number of passengers in 2030, and then calculated the daily and peak 15 minutes passengers. These numbers were then used to calculate the areas for different spaces using level of service. LOS is used to determine the areas in Airports according to peak 15 minutes passengers.
I did Case studies for various transit systems, to understand the functioning of different types of terminals. I also studied the conceptual designs for other hyperloop terminals. From the various case studies I compared different type of tube networks to understand their advantages and disadvantages, the perpendicular network allows for faster and efficient circulation, and further the elevated network allows for a more compact planning for the terminal. Then according to these systems I did various zoning to arrive at the final design.
The central block has entrance waiting and retail spaces, the southern block caters to the departing passengers and the northern block to the arriving passengers. The road on the eastern side is taken underground to allow uninterrupted pedestrian circulation between the commercial areas on both sides of the terminal.
Planning for efficient circulation and service flow was one of the important factor considered for the well functioning of the transit terminal. The flow of passengers and services inside the terminal are divided into two types - Primary and secondary flow. Always the priority while designing was given for the primary flow. In order for both movement and waiting to work satisfac¬torily, good orientation and the view of a terminal’s various parts are provided at all the point. The circulation space are spacious which makes it easy to navigate and orient inside the terminal.
The terminal is divided into 3 separate blocks connected with bridges at various levels. Two large atriums are present between these blocks, allowing a lot of natural light to enter the terminal.
1) Southern block - The functions related to the departing passengers, such as the ticketing, check in area, departure hall and platform are present in the southern block.
3) Central block - On the lower floors of the central block, entrance foyer and waiting areas are provided. The above floors have retail and F&B areas catering to both arriving and departing passengers.
3) Northern Block - This block has arrival hall and platform level on the top floors. There are also exhibition areas present in this block. These exhibitions displays the history and evolution of hyperloop and its future.
Atriums - To preserve the existing trees in the central areas of the site, two large atriums were integrated into the terminal. These atriums allows natural light to reach all the floors, maintains visual connectivity at various levels and creates an experience of being closer to the nature.
The terminal is technologically advanced, but does not make the passengers feel like they are in a completely alien environment. Rather than providing a dystopian future with dark colours, stark lighting, and lot of screens, the design is a more optimistic view of future, with pleasant colours, green spaces, safe and more pleasant travel experience. Soft curves forms the basis of each of the blocks in the terminal. The organic form is both visually appealing and intended to make the terminal more efficient. Overall, the project create a vision for an optimistic future of transit, where travelling will be a great experience, and the transit terminal will be a destination in itself.
2021
0000
The terminal is designed to handle more than 180,000 passengers daily, and developed based on modified standards for the airport terminal design. The main structural system supporting the three blocks is made of concrete and the external envelope is made of steel framing. The complete structure is covered with ETFE membrane, which allows a lot of natural light inside the terminal. ETFE is lightweight, requires low maintenance, is environmental friendly and recyclable. It can also be treated to allow different transparencies. ETFE is covered with organic solar cells which generates the energy required for the terminal.
The terminal is developed to have efficient circulation of passengers and services. Internal atriums helps in providing visual connectivity at various levels and helps passengers in orienting themselves. The airlocks and functional systems that allow passengers to enter the hyperloop pods present in vacuum tubes are developed based on concepts proposed by 'BIG and hyperloop one'. Branching system is used for the vacuum tubes to create more number of platforms and efficient circulation of pods, which helps in maintaining higher arrival and departure rates.
The urban planning exploits the full potential of the terminal as a destination point, a destination in itself and not just for the journey. This helps to strengthen the urban growth. A pleasant station environment contributes to increased travel by hyperloop.
Gaurav Bhilare
Supervisor : Ar. Ninad Rewatkar





















