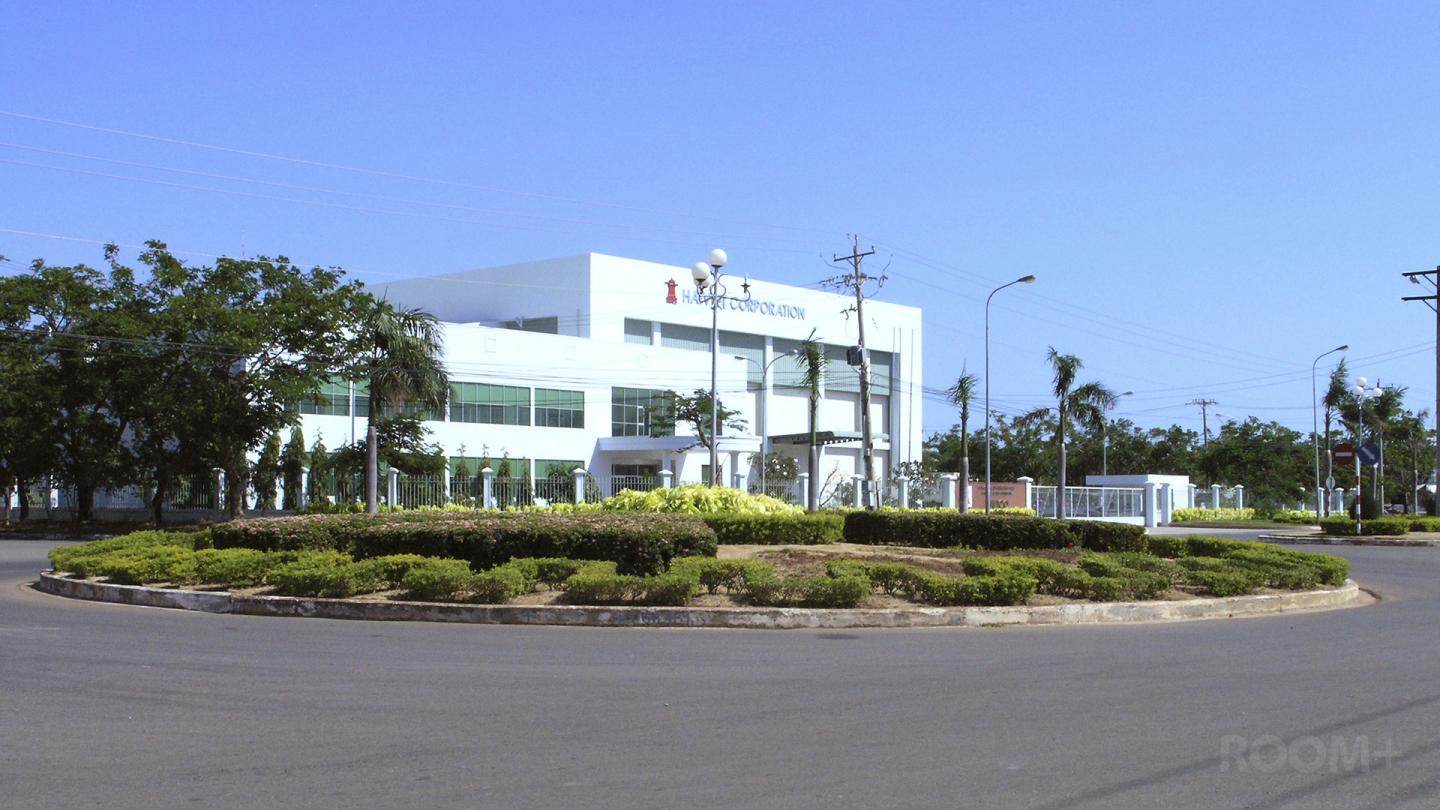This is a Seafood Factory located in Ba Ria Vung Tau province, Vietnam. The project consists of an office building and factory facilities with the total floor area of about 5.000 square meters on a 2 hectare site. The 2-level office building accommodates the reception and lobby area and open-plan office spaces as well as meeting rooms and private offices. The main factory has the size of 4.000 square meters and includes production lines, material storage, production storage, staff canteen and other supporting facilities. The design solution focused on making contemporary spaces and optimizing spatial arrangements. Especially, the architectural structural and MEP design of the factory needed to totally comply with strict hygiene, safety and circulation requirements.
This is a Seafood Factory located in Ba Ria Vung Tau province, Vietnam. The project consists of an office building and factory facilities with the total floor area of about 5.000 square meters on a 2 hectare site. The 2-level office building accommodates the reception and lobby area and open-plan office spaces as well as meeting rooms and private offices. The main factory has the size of 4.000 square meters and includes production lines, material storage, production storage, staff canteen and other supporting facilities. The design solution focused on making contemporary spaces and optimizing spatial arrangements. Especially, the architectural structural and MEP design of the factory needed to totally comply with strict hygiene, safety and circulation requirements.
This is a Seafood Factory located in Ba Ria Vung Tau province, Vietnam. The project consists of an office building and factory facilities with the total floor area of about 5.000 square meters on a 2 hectare site. The 2-level office building accommodates the reception and lobby area and open-plan office spaces as well as meeting rooms and private offices. The main factory has the size of 4.000 square meters and includes production lines, material storage, production storage, staff canteen and other supporting facilities. The design solution focused on making contemporary spaces and optimizing spatial arrangements. Especially, the architectural structural and MEP design of the factory needed to totally comply with strict hygiene, safety and circulation requirements.
2012
2012
Site area: 20.000m2
Floor area: 5.000m2
Ngoc Vu, Thanh Tung Le


