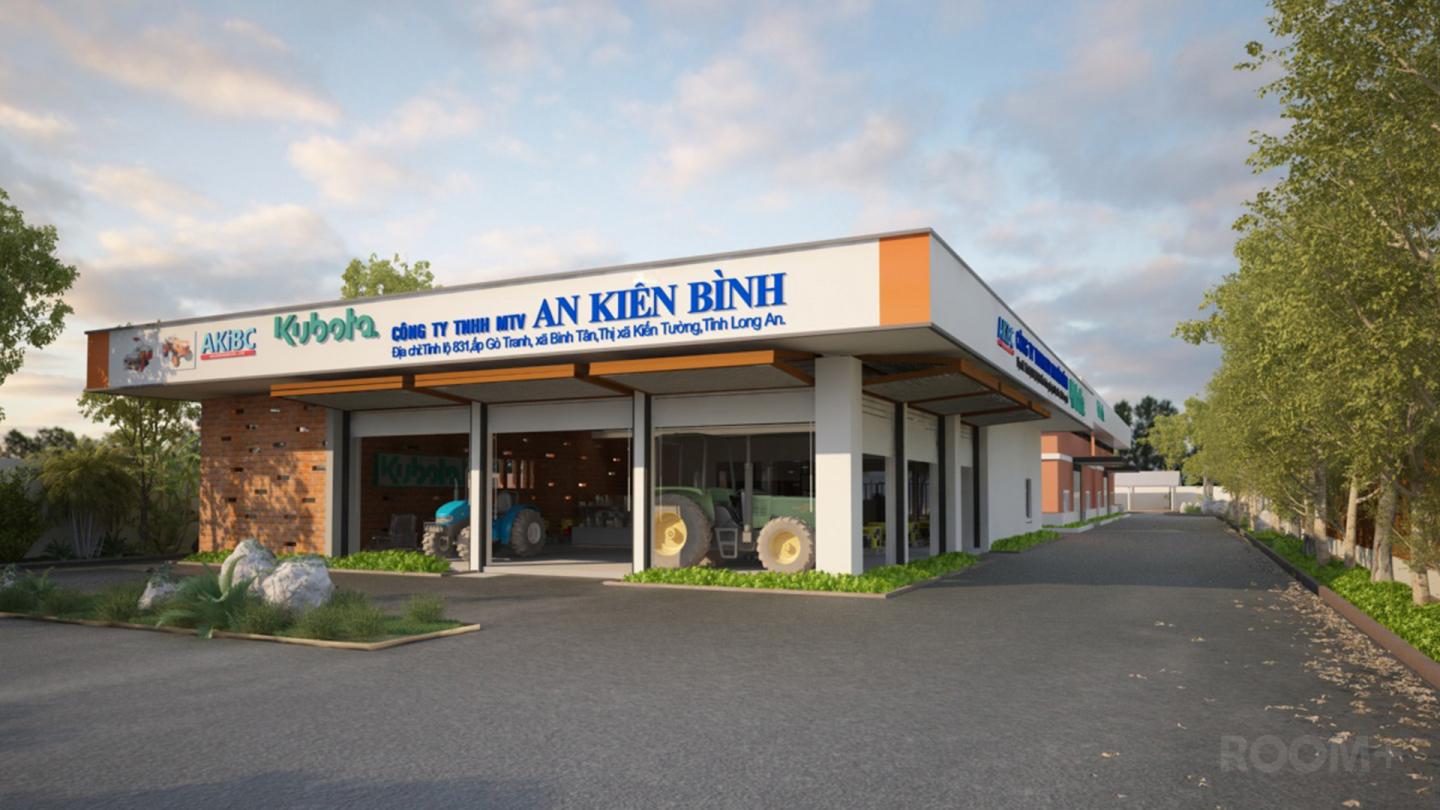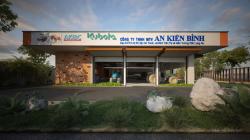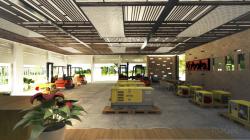This is the factory of An Kien Binh (AKiBC) company specialized in producing electrical generators at a 3.500 square meter site located in Moc Hoa, Long An province, Vietnam.
The project consists of 300 square meters of client meeting area, showroom and office space, which is accessible from the main road; 500 square meters of factory and storage spaces as well as landscaped outdoor spaces used for communal activities.
The master plan is simple with optimized spatial arrangement and circulation. The architectural built-form inherits some aspects of the vernacular architecture in the Mekong Delta especially the openness and adaptation with the local climate. The pre-fabricated steel structural frame was proposed in combination with industrial-standard materials such as iron, metal roofing and brickworks in order to optimize the construction cost and scheduling. Besides, the interior design of the showroom and office used many local materials such as eucalyptus and cajuput wood, terracotta brick, etc… which also enhance the affordability and locality of the project.
This is the factory of An Kien Binh (AKiBC) company specialized in producing electrical generators at a 3.500 square meter site located in Moc Hoa, Long An province, Vietnam.
The project consists of 300 square meters of client meeting area, showroom and office space, which is accessible from the main road; 500 square meters of factory and storage spaces as well as landscaped outdoor spaces used for communal activities.
The master plan is simple with optimized spatial arrangement and circulation. The architectural built-form inherits some aspects of the vernacular architecture in the Mekong Delta especially the openness and adaptation with the local climate. The pre-fabricated steel structural frame was proposed in combination with industrial-standard materials such as iron, metal roofing and brickworks in order to optimize the construction cost and scheduling. Besides, the interior design of the showroom and office used many local materials such as eucalyptus and cajuput wood, terracotta brick, etc… which also enhance the affordability and locality of the project.
2015
2016
Total floor area: 800m2
Nguyen Casa





