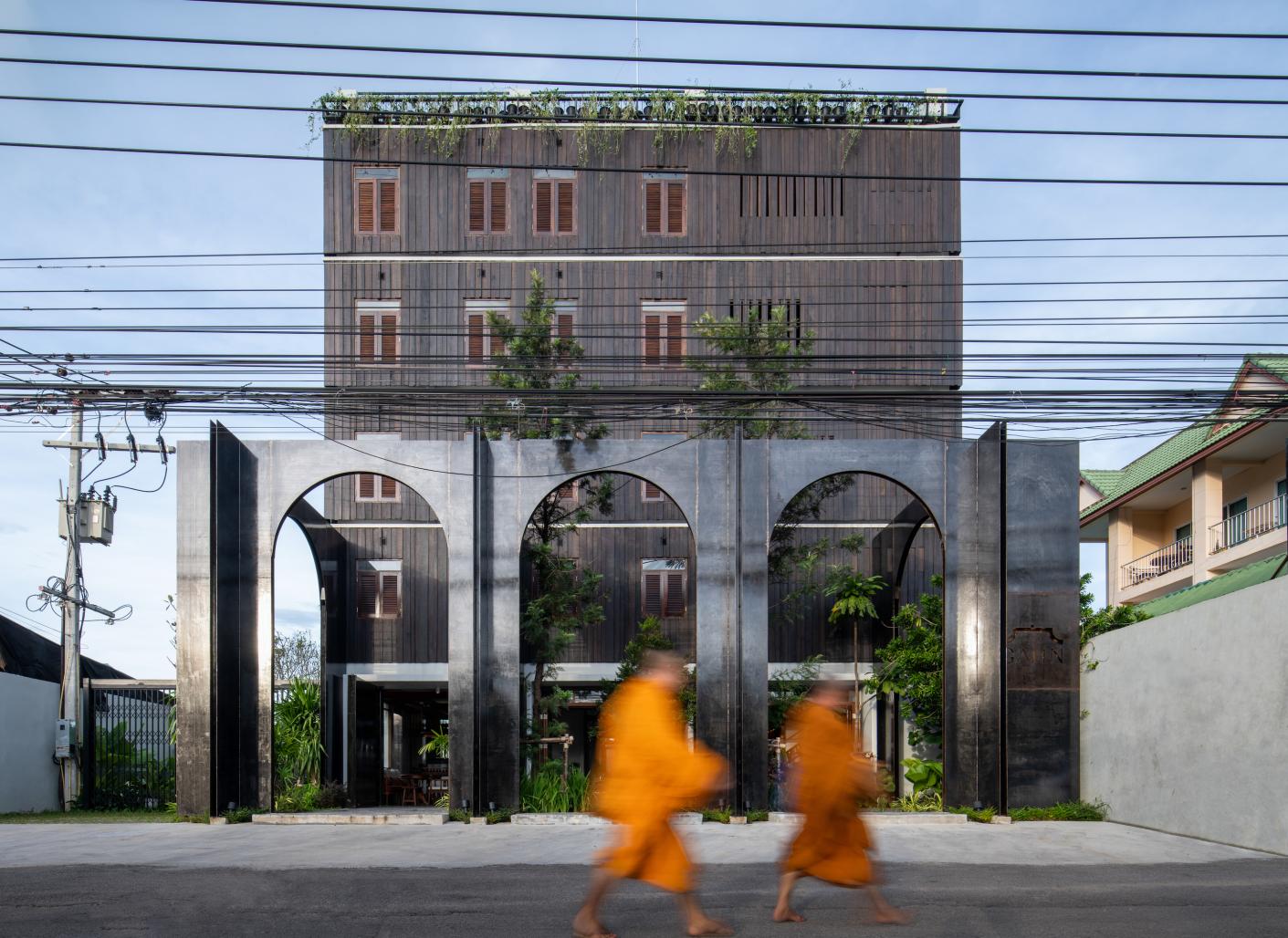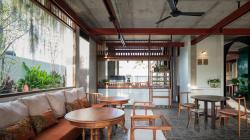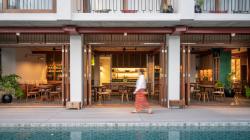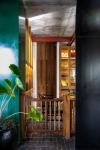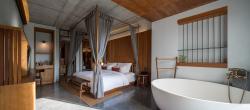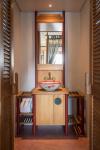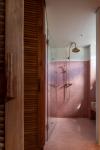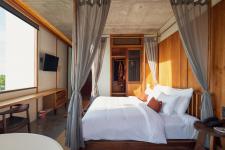Noticeable in their dressing, home-cooking recipe, local dialect, and traditional ceremonial activities, the project owner family’s pride in this ethnic status and commitment to advocate the Baba Nyonya culture of their hometown inspired the spatial experience design of Hotel Gahn suggested in the space programming, choices of materials, material treatments, and vernacular architectural features relatable to what could be seen in the local homes. These evocative traces associate to the distinctive Baba Nyonya’s ways of living in Takua Pa to reintroduce the historical charm of this retired old town.
On arrival this five-story hotel is outstanding from the steel gateway, modified from the shape of signature roofed continuous shophouse verandah Ngo-Ka-Ki, to preserve the privacy on the ground floor from road activities. The extensive wood lath façade, stained in opaque black from engine oil wood treatment, covers pipelines running out of the building to optimize the ceiling height. The hotel reception, coffee lounge, and restaurant share the common ground with black clay brick flooring complemented with eclectic forms of warm wooden furniture. This floor, without air conditioning, takes the benefits from local winds employing extensive wooden folding doors and bay windows. The central square table offers a casual Asian-family communal setting. The family’s collectible display cabinets along the side walls warmly narrate household stories. Ochre red and green colors, noticeable on local architectural ornamental elements, are applied on selected features including walls, pillar, and accented ceiling frames that disguise the pipe and wire tracks. The dog-legged hardwood staircase leading to guestroom floors demonstrates local undemanding details with the top of newel post cut in a hexagonal shape and simple rectangle bars for railing and balusters. A unique type of window opening called ‘Fa Lai’, pairs wall gaps and a sliding lath that becomes part of the façade when closed. Each guestroom features the use of traditional materials, local construction technicality, and daily household objects: terrazzo floor with brass strips, wooden wall with beading, vertical iron grille on closet door, bathroom door with wooden latch, Chinese canopy bed, and hand-painted ceramic wash basin.
Hotel Gahn has advocated a rediscovery and appreciation of the local ancestral heritage – interpreted into the evocative architecture and spatial experience, the storytelling brand publicity targeting to young culture-cation enthusiasts, and the interaction with hotelier family sharing local wisdoms, native lifestyle, and insider recommendations. The conveyance of this Takua Pa’s Baba-Nyonya ethnic pride progressively influences the regeneration of this retired old town to be admired as a cultural tourism destination to the beach famous Phang Nga province.
2018
2019
Location: Khao Lak, Takua Pa, Phang Nga, Thailand
Appointment: 2018
Status: Completed in 2019
Size: 1,080 sqm
Client: Anusasananun Family
