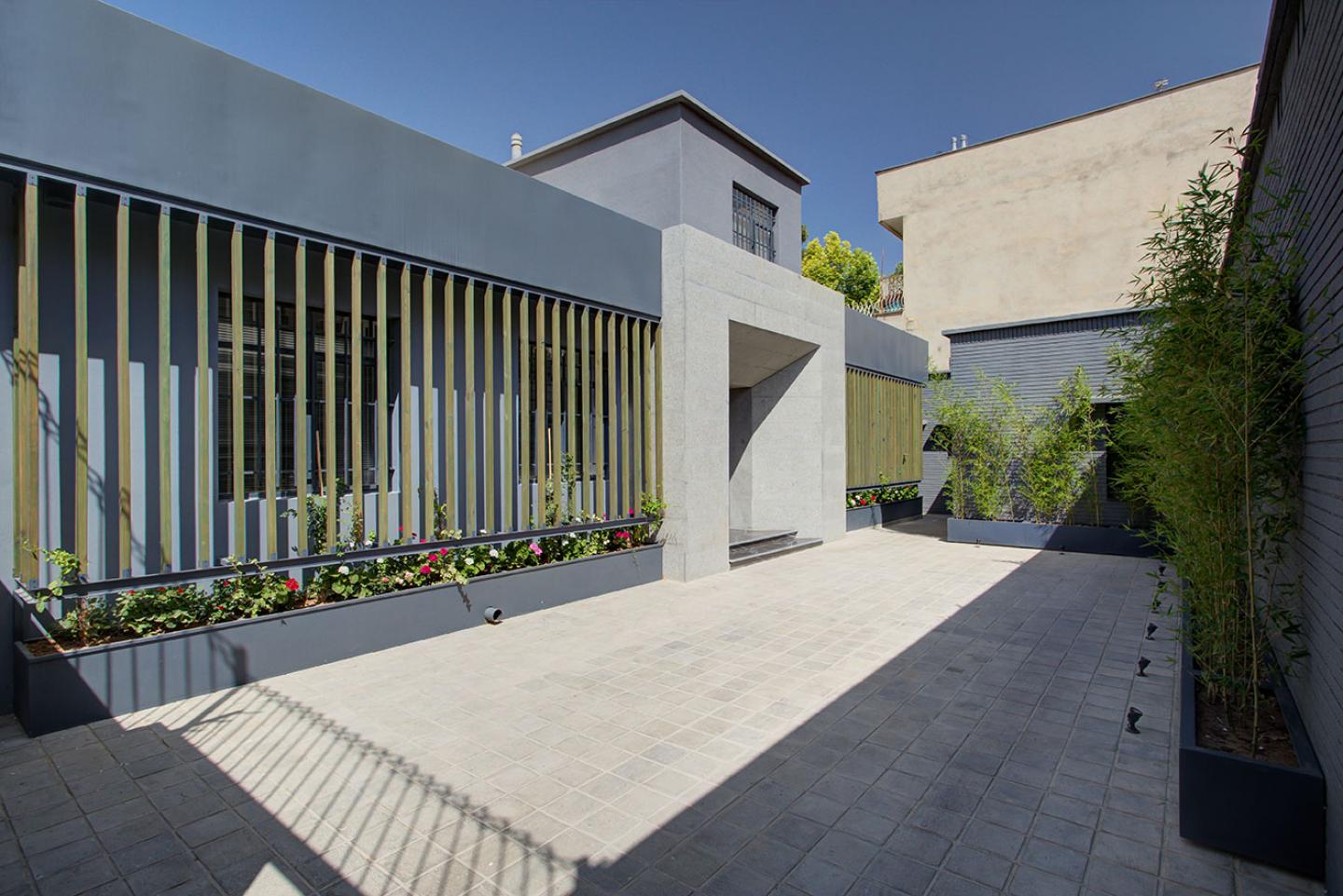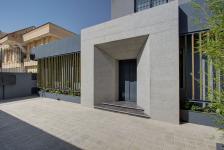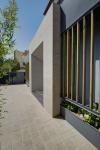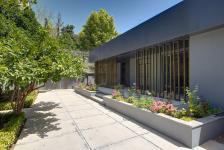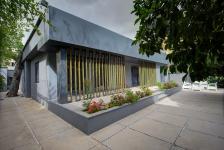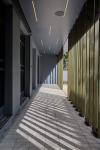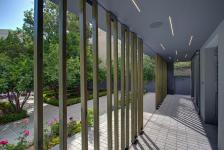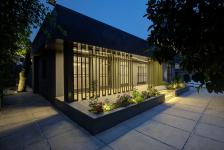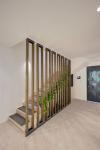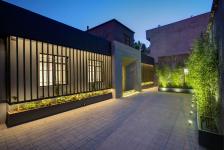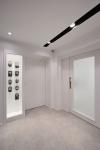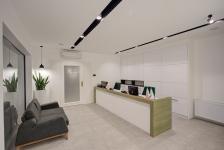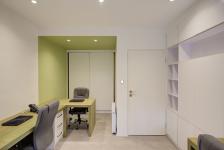Management of Yasha electronics which had offices and branches in different parts Shiraz, decided to gather all branches in one building. Therefore, four different activities including showroom, research department, workshop space and recreation space should be designed together.
Client decided to renovate a house in Ghasre-Dasht Street as his office. The design had to be done with the least amount of changes and least amount of time possible.
By studying current situation and needs of each sector, it was decided to allocate the reception hall, the middle hall and one of bedrooms that had access to the middle hall, to the exhibition space. Another room that had access to the hall was considered as research section. With a slight change and conversion of the building's patio into an access corridor, the three bedrooms were connected and a suitable workshop space was created that could be accessed from the entrance and before the hall. Another building in the courtyard, which was once the maid's room and was completely separate from the building, was also dedicated to the staff's lounge and dining area. When necessary for the use of staff or visitors.
The basement floor that was used as storage and has an access from the entrance space was redesigned to be a cinema, so different factors should be considered such as acoustic and lighting. To provide a suitable acoustic space, an acoustic top tiles was used to cover the walls. In addition, to provide suitable light for the cinema space, Stretch ceiling was used. The cinema is for staff and visitors if necessary.
The façade of the building also regained its vitality by creating a shell that leads the visitor to the main entrance with a proper rhythm. In fact, the main façade was maintained and a new shell was added. The new shell is made up wood (thermos wood), iron and stone. These materials gave the building a modern face which customer insisted to show the visitors.
One of the strength points of building is the open space (yard) this small garden has some kind of trees that has positive effects on users of the building.
In general, an old and dilapidated building in one of the best parts of the city, which was threatened with demolition and apartment construction, became a living and active space with a favorable user environment, which may be able to respond to its new user again for many years.
2019
2020
Area: 1000 m²
Built Area: 350 m²
Materials:
-White stone
-Thermo wood
-Metal
-Wood
Design and Construct: Shaar Office
Head Architect: Ahmad Ghodsimanesh
Design Associate: Maryam Nazemolboka, Samane Zare, Nazanin farah, Mahdiyeh Hedayati, Ghazaal Nasiri
Constructive manager: Ahmad Ghodsimanesh
Construction team: Reza Fathi, Mohamadreza Ahmadi, Amirali Ghaffari, Afshin Zare
Electrical Engineer: Yasha Electronic
Photographer: Amirali Ghaffari
