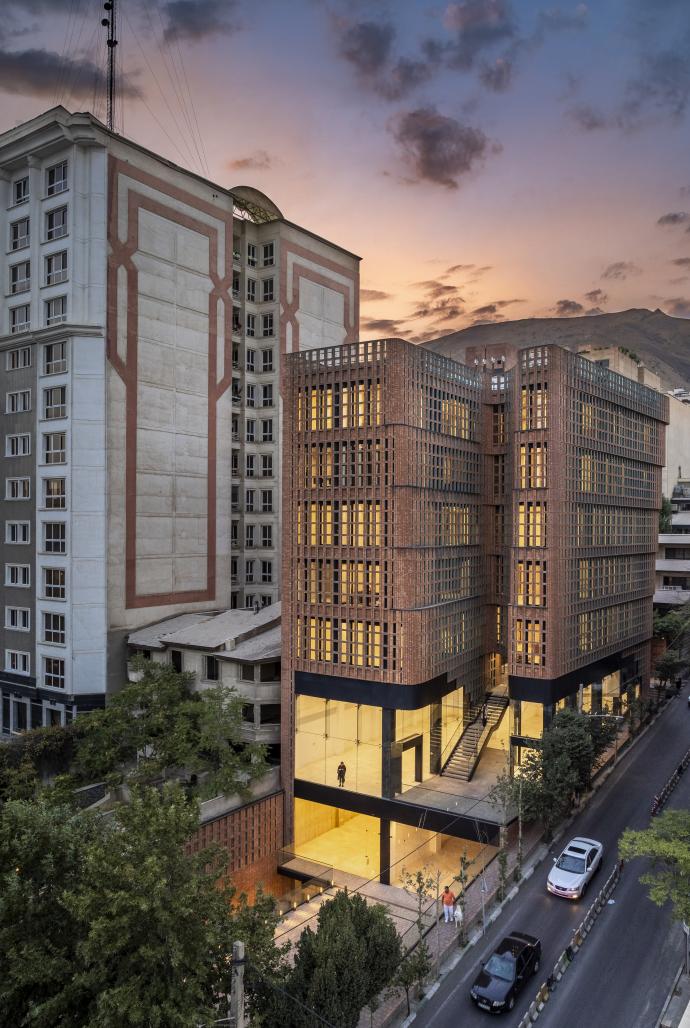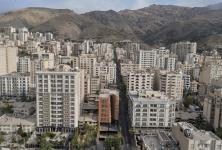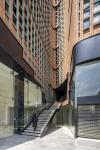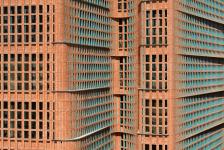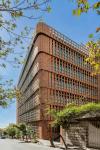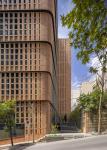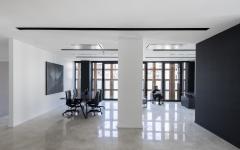Hitra Commercial-Office Building is located at the intersection of two main streets of Tehran.
The main criteria of this project were to reconsider the morphology of a typical office building to enhance the quality of lighting of the space and view without altering the optimum built area of the building while increasing the interactions of the Office building with its surrounding.
Reassessing The two regulations for office buildings in Tehran during the primary investigations to optimize natural lighting and view was the goal to follow. These regulations dictate that the occupation area of the building should not exceed 60% of the land, while 2 meters can be dedicated to a façade design. To provide light to the central units it's common to have a vertical void in the central part of the building volume. Moreover, the allowable proportion of glass to other materials used on the façade is 40%.
The primary volume of the project was formed by relocating the central void to the façade to not only form the main entrance to increase the interaction of the people and the building, but also to provide light and view for the central units.
Also, the double-skin façade was created using the outer porous skin forming modules made by brick arranged around torques metal frames, creating a gradient opening on the façade. Moreover, the continuous glass windows on the inner layer of the double-skin allow for proper sunlight penetration to the office units while leading to a homogeneous building.
2014
2021
Site Location: Velenjak St, Tehran, Iran
Structure: Steel Structure
Plot Area: 931.61 m2
Gross Building Area: 5.960 m2
Above Ground: 3098.35 m2
Below Ground: 2861.5 m2
Height: 34.70 m
Floors Above Ground: 6
Floors Below Ground: 4
Retail: 1320.5 m2
Vehicle Parking: 54
Project Architect: Elham Seyfiazad
Design Team: Elham Seyfiazad – Parima Jahangard – Mona Razavi – Saeed Farshbaf
3D Illustrations: Mona Razavi – Saeed Farshbaf – Khashayar Abdolhamidi – Mostafa Dadashpour
Presentation: Mandana Tanbakooei – Shayan Arabshahi – Marjan Naraghi
Physical Model: Mehran Alinezhad
Phase2: Babak Nasirabadi – Fatemeh Dehghani
Structure Design: Mr. Mohammad Reza Rahim Zadeh
Electrical Engineering: Mr. Ghandil Zadeh
Mechanical Engineering: Mehravaran
Executive Director: Mr. Rahim Zadeh
