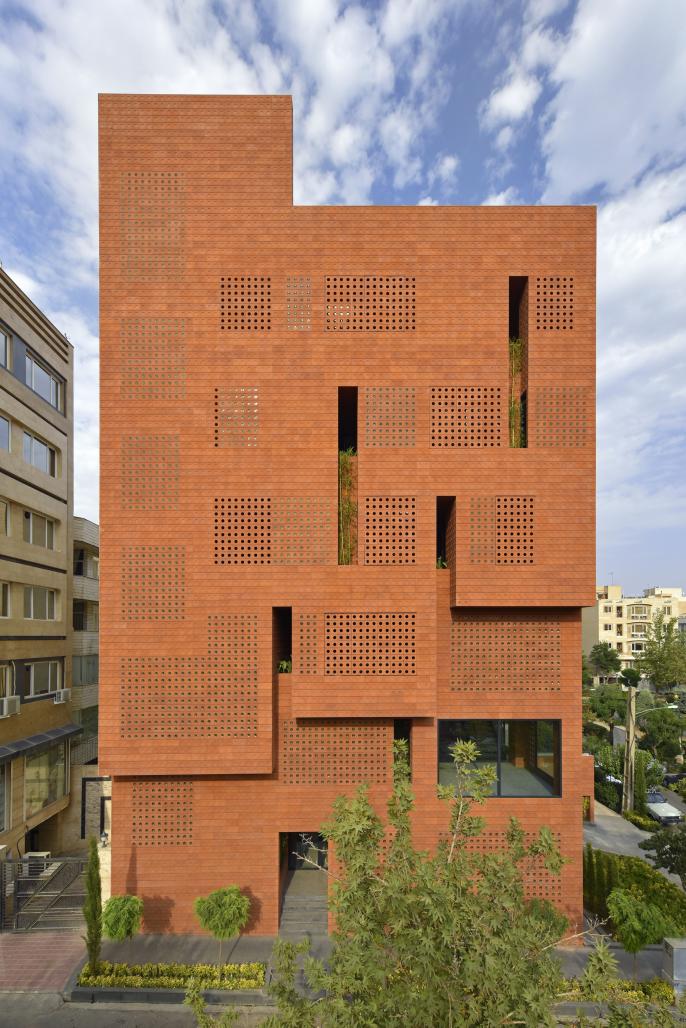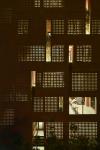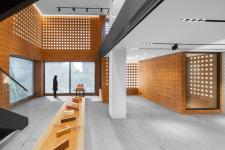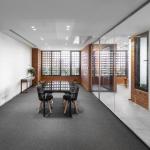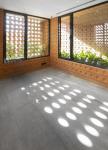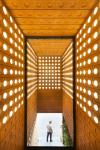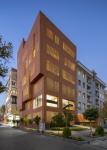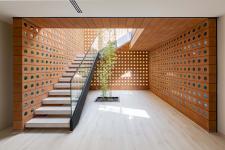The project was designed as the headquarters for Kohan Ceram Brick Manufacturing Company. Preserving the existing concrete structure, the multifunctional complex was designed including a showroom, a sales office.
Integration of elements such as interior and exterior, introversion and extroversion, façade and space, transparency and solidity, natural and artificial lighting, creates a new phenomenon which not only carries features from both components, but also introduces new values to the system. In other words, design challenges were resolved by merging these dual components into unique elements.
The exterior façade was transformed from a surface into a volume which extends into the building in the form of modular greenspaces. Replacing ordinary walls and windows, these modules define different spaces in the building. Therefore, the interior walls are formed by the extension of the exterior walls, following the main design criteria which was to merge dual qualities.
The boundary between the solid walls and windows is faded by merging the solid brick with pieces of glass. Therefore, the brick-glass module forms both walls and windows of the building. The resulting building is homogeneous and minimal in terms of form and creates different perceptions during day and night. The transition of the introverted quality of the building during the day to extroverted at night is also another example of the dual qualities.
The brick module is not only the facade material, but also forms the entirety of the project both on the interior and the exterior as a representative of the brick factory. The created brick-glass block provides masonry, insulation, as well as finishing at the same time.
2016
2019
Site Location: Shaghayegh 8th ST- North Sattari Exp. - Tehran- Iran
Structure: Steel Structure
Plot Area: 213 m2
Gross Building Area: 1050 m2
Above Ground: 887.34 m2
Below Ground: 162.66 m2
Height: 24.76 m
Floors Above Ground: 5
Floors Below Ground: 1
Vehicle Parking: 5
Project architect :parima jahangard
Project Team (Design Team /Interior Design etc):: Parima Jahangard - Mohsen Tahmasebi – Mostafa Dadashpour
Site Supervision : Mohsen Tahmasebi
Detail Design : Bahram Afsari- Mohsen Tahmasebi
Physical Modeling : Mehran Alinezhad
Presentation : Shafagh kia- Maryam Eghlimi – Iman Yoosefi
Sculptural Logo Designer: Masi Divandari
Engineering: Iman Ilbeigi
Building Management: Mohsen Tahmasebi
