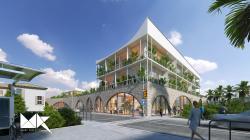Limassol, cyprus . our "Ancient Future" architectural project. Inspired by the ancient stone arch structures of the city and hanging gardens of the old town. Interpreted here as two worlds in tension.3 Flying residence garden buildings, over the arched public mixed use floor.
This project's concept stated with the analysis of the local ancient arched structures and temples of limassol. the hanging gardens and vegetations in the old towns facades, and the white sea front churches and the fishermans houses in plain white reflecting the sun light in different hours of day in different colors.
this residenrtial complex, in the port area of limassol, cyprus, creates an inner patio with public spaces, surrounded by a commercial and mixed use, arched ground floor made of stone- rapresenting the ancient. the future is rapresented by the "flying" white modern buildings with its apartments and hanging garden and terraces, overshading the interior garden. the street is marked with a flownig, continous stone floor with big glass arches allowing the visual of the depth of the space inside. the magic of the arched structure is brought here into extreme through different arch shapes and sizes creating a unique dynamics along the street, opening up the visitor to round views of the shops and the garden. this residential complex, though a private structure, it still creating a comunity and local meeting spot. moshe katz architect as the designer and architect of the project put a high emphasis on connecting with the local culture and history but on the other hand, allowing a mix with the dream of the future.
2022
6000 sqm of apartments, retail and public spaces
moshe katz architect
משה כץ אדריכל



