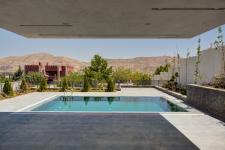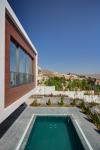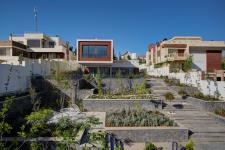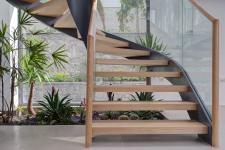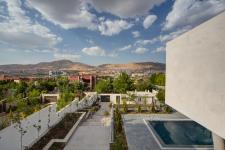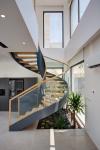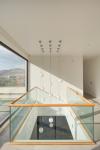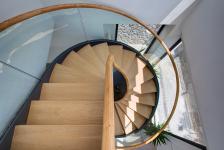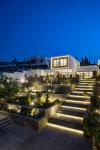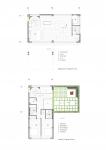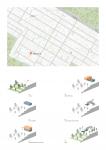Villa No. 07 is a small villa for the weekend, which has been built on a relatively steep slope site plan located on Sadra city in Shiraz. The client wanted this villa to be a good place for small and friendly parties not for a continuous residence. Therefore, it seemed that open and semi-open spaces could play an important role in creating more attractiveness and spatial diversity. Generally, in these kinds of villas quality of outdoor space is as important as indoors.
At first the two cubes were stacked on top of each other , but in designing process, good view of the upper level and the need for a defined space for the outdoor pool led the design to rotate one of cubes ninety degrees on the first floor resulting in, the addition of two new spaces with two different qualities to the villa; Roofed yard connecting pool and villa with maximum shading in the whole of the year and a large terrace and living room on the first floor with good views of the surrounding gardens. The idea provided different space qualities, open space, semi open spaces and indoor space. A good terrace is available now, which has more privacy than the other outdoor spaces.
Due to the steep slope of the land and the challenge that the use of the villa is limited to vacations and there is no continuous use, the car access route was considered limited to the entrance parking lot. In landscape designing, an attempt has been made to minimize the disturbing views of the surrounding buildings in the future by planting tall trees around the site, and also the topography of the site plan, make it possible to create different open spaces with diverse vegetation, these different plants make a better view and better feelings for residents.
For the indoor space, wide windows are concentrated to provide enough daylight. The windows also combine outdoor and indoor; the plants also were used indoor to strengthen this factor. We had a small indoor here and these windows shows the space bigger.
2017
2019
Area: 1000 m²
Built Area: 200 m²
Materials:
- White Stone
- Thermowood
- Metal
Design and Construct: ShaarOffice
Head Architects: Ahmad Ghodsimanesh
Design team: Maryam Nazemolboka, Samane Zare, Nazanin Farah, Parisa Panahi- Mehrbanoo Malek, Mahdiyeh Hedayati, Ghazaal Nasiri
Construction Team: Reza Fathi, Mohamadreza Ahmadi, Afshin Zare
photographer: Amirali Ghaffari



