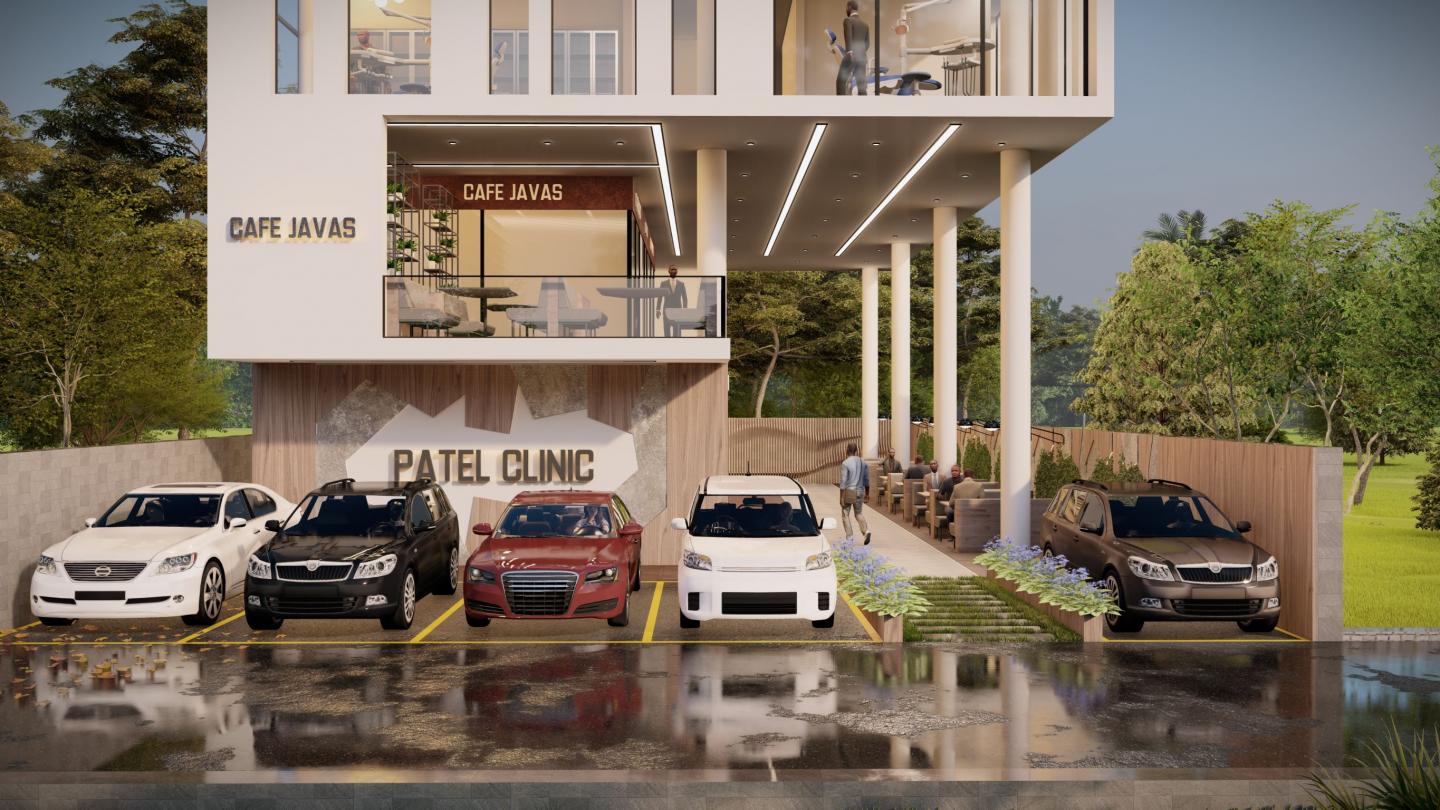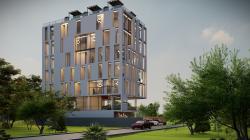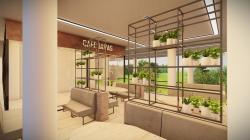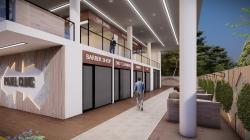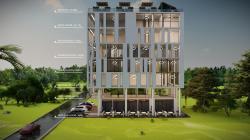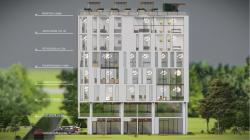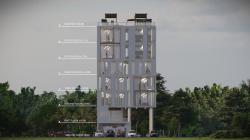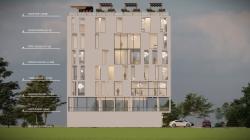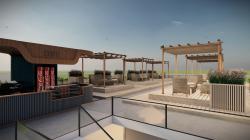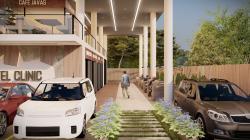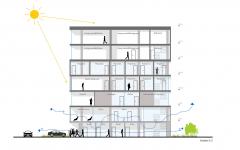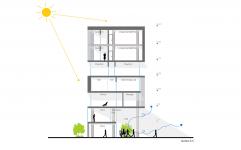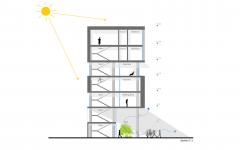The project area is located in Kampala, the capital of Uganda. Plot area is 435 sqm. Plot dimensions are 15 m by 29 m. Main road side dimension is 15m. It was requested by the client to build a commercial function on the ground floor and a clinic on the upper floors. Plot dimensions are narrower on the ten fronts, and the plots are deeper longitudinally. For this reason, fewer commercial spaces are obtained when shops facing the main facade are built. This situation was desired to be overcome by evacuating the arena on one longitudinal side. The 2 storey high area was evacuated from the building and commercial shops were oriented towards this area, resulting in more commercial space along the longer plot. With its fast life cycle, Kampala hosts new constructions every day. In this crowded country with a population of 50 million, the need for buildings with social areas is increasing. This 2 storey high area was designed as a semi-open seating area for cafe and restaurant units and contributed to the ground floor relationship of the building. On these floors, there are general polyclinics, dentist units and management offices.B uilding is designed as 1718 sqm totally. 7 stores are designed on ground and first floor totally.5th and 6th floors are designed as apartments for doctor usings. There are 6 apartments totally on last 2 floors. Vertical circulation in the building is provided by 1 staircase and 1 elevator.The floor heights have been made as 350 cm and the maximum height of the building, which consists of ground 6 floors, is 24.50 meters.
2021
Concrete structure
Plot dimensions:15 m by 29 m
Total area:1718 sqm
Selim Senin
Cemil Pamukcu
Kubra Mutlu
Isinsu Sopaoglu
