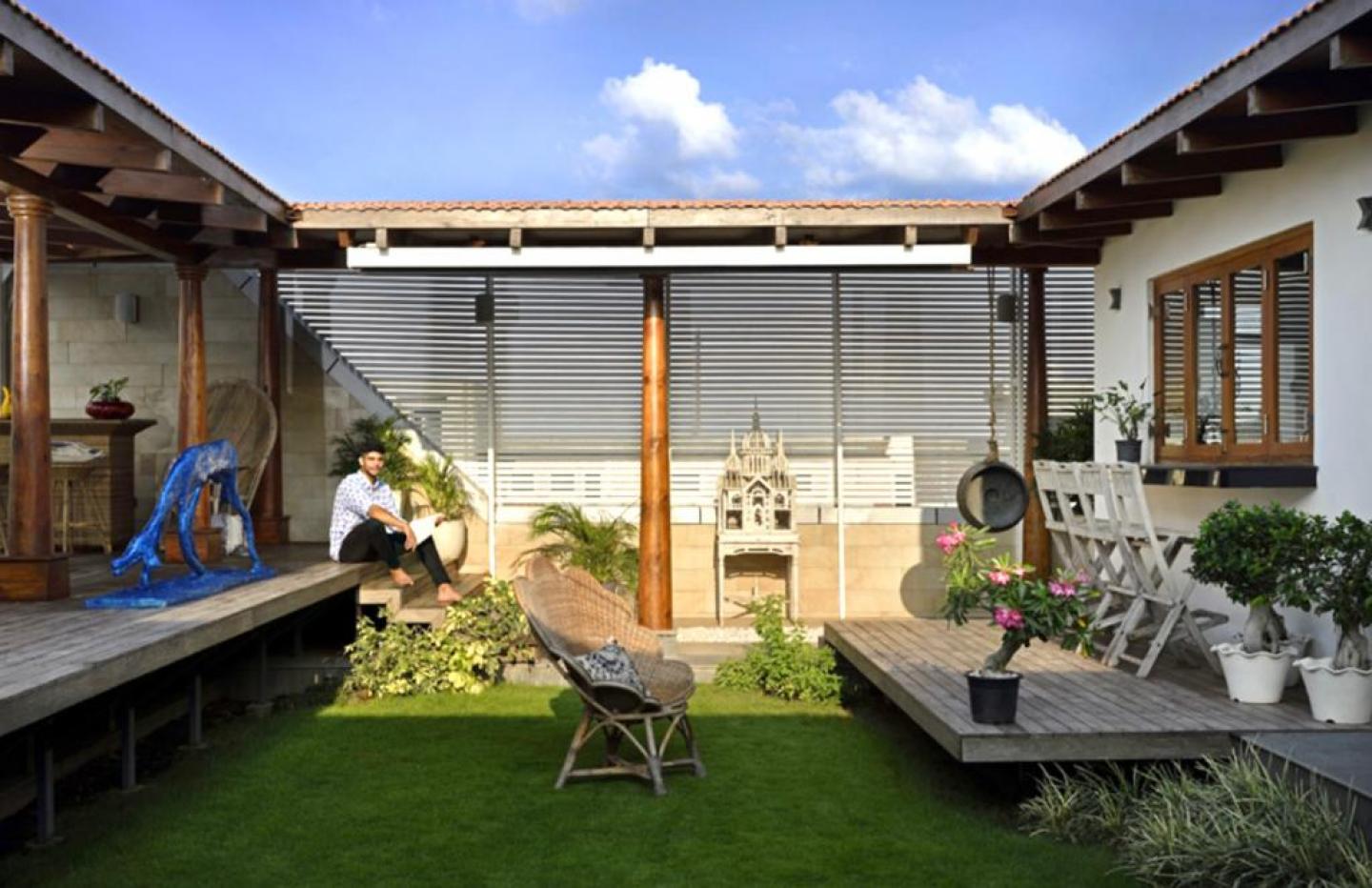Tranquil Retreat, was envisioned as the Client’s den, as a retreat which could help him avoid travelling from his residence in Delhi to his place of work 50km away. The house was conceived as a Kerala House with influences of Balinese elements. Inspired by ‘Pathinarkettu’, a Kerala house with four courtyards, the living spaces were arranged around courtyards forming spaces which flow into each other.
The forest-facing site had been designed in a way so as to be in harmony with nature and providing the user with different viewing angles of the lush green forest. All living spaces, the living room, bedrooms and kitchen opened into subsequent open spaces forming a rhythm of movement from open to semi open to built spaces. This helped achieve a level of visual connectivity through a series of built and open spaces which was further intensified by incorporating large glazing and openings. The transparency between spaces also added to the gardens and green courtyards being extended into the built spaces. The spatial arrangement also created a number of interactive spaces, the main courtyard being the most vibrant and synergistic.
The main Courtyard is the central gathering space of the house and acts as a separate entity by virtue of play of levels yet amalgamates the entire space visually. The Kitchen and dining area with a large glazing open into this courtyard on one side, while the swimming pool deck stands a few steps up. This space becomes a perfect space for social gatherings and also has a projector and screen for outdoor engagement. From this courtyard, a semi covered passage leads way into another smaller courtyard from which each of the bedrooms and living room are accessed. The living room and two bedrooms open into a large rear lawn which gives uninterrupted view of the forest, while the other bedrooms open into other green pockets.
2016
2017
A blend of Kerala and Balinese Architecture, the house incorporates traditional aesthetic principles by using culture and artistry in every design element. It has a wooden structure, with wooden columns and sloping roofs and overhangs finished with Mangalore tiles which create a tropical look and feel. The formation of courtyards and verandah, and the use of large doubly glazed windows allows natural day light and fresh air in, thus reducing the reliability on artificial lighting, which lower down the electrical and heat load. The sustainable courts and gardens, landscaped with pebbles, hardscaped areas and native plants reduce the overall water consumption requirement. The greens courts also help control the micro climate. The use of natural materials and earthen colours blurs the boundary between the built space and its surroundings.
The house consists of Balinese elements of a landscaped garden in the form of courts and verandahs with tropical decorative plants that merge the home with nature. It also re-interprets the typical Kerala architectural elements of ‘Aambal Kulam’ (lotus pond) as plunge pool and ‘Nadumuttam’ which is an open court and recreates the spatial flexibility and thermal comfort of ‘Nalukettu’ (courtyard house). The overall treatment and spatial configuration, knitted with different cultures, provides a calm and relaxing atmosphere that helps one to reflect and be in harmony with nature.
Design Consortium






