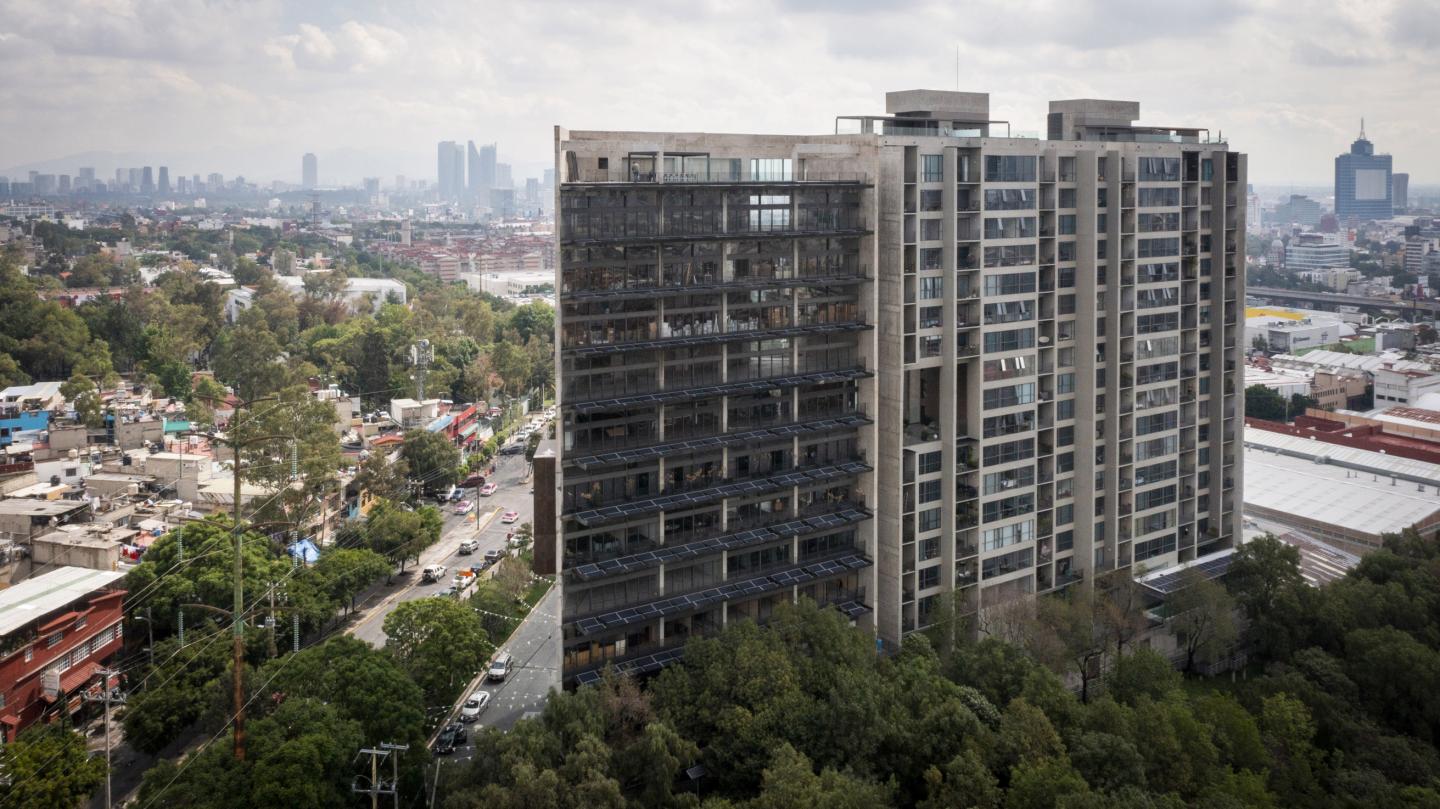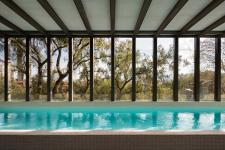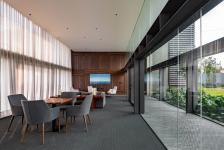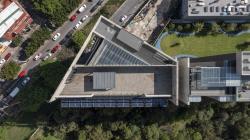At the edge of Mexico City´s west area, a lot —on the brink of a very well located light industrial area— is recycled into a mixed used building formed by 2 housing towers and one for offices, with a retail space on the ground floor. Three concrete towers joined on the amenities base through a grand corridor that maximizes the views towards the garden (which is the parking´s roof top) and a 7 hectares park.
The project was conceptualized as an apparent concrete exostructure that exploits the views towards the park and organizes its interiors with different uses to receive a community that will keep the complex alive all the time. The high sustainability standards used in all the spaces and services stand out, such as the incorporation of the first photovoltaic façade in the offices tower.
Is an array of two buildings with independent programme, the first building is an office tower and second two housing towers, all with excellent views and south orientation, as well as a privileged location for its access and communication routes.
Torres Bioparque / Offices Building: is a project developed in 16 levels that include beside the office spaces, commercial premises, roof garden and a grand exterior plaza that works as motor lobby and access for the two towers. The sun cutters with 320 solar panels integrated into the structure to achieve the highest energetic efficiency stand out.
Torres Bioparque / Housing Building: is a residential project that contemplates 93 apartments in 21 levels; the first 3 are common areas for both buildings. The programme includes playroom, cinema theater, library, events hall, gym, a large garden with barbecue area, running track, playground and outdoors exercise areas.
The project presents an alternative for the area and creates a development that integrates a community in a surrounding that motivates a harmonious cohabitation within all the spaces and common areas of these towers with different programme and users that result in an architecture with activity at all times.
2020
2020
Area: 22,235 sq m
Photography: Jorge Guadarrama and Jaime Navarro
Project: Serrano Monjaraz Arquitectos; Arq. Juan Pablo Serrano Orozco, Arq. Rafael Monjaraz, Arq. Isabel Arechederra Tovar, Arq. Juan Carlos Llata, Arq. Alexandre Derungs.
Collaborators: Arq. Héctor Jiménez Jamaica, Edith Farca Abadi, Juan Ramón Mercado Adali, Alfonso Paolo Ojeda García










