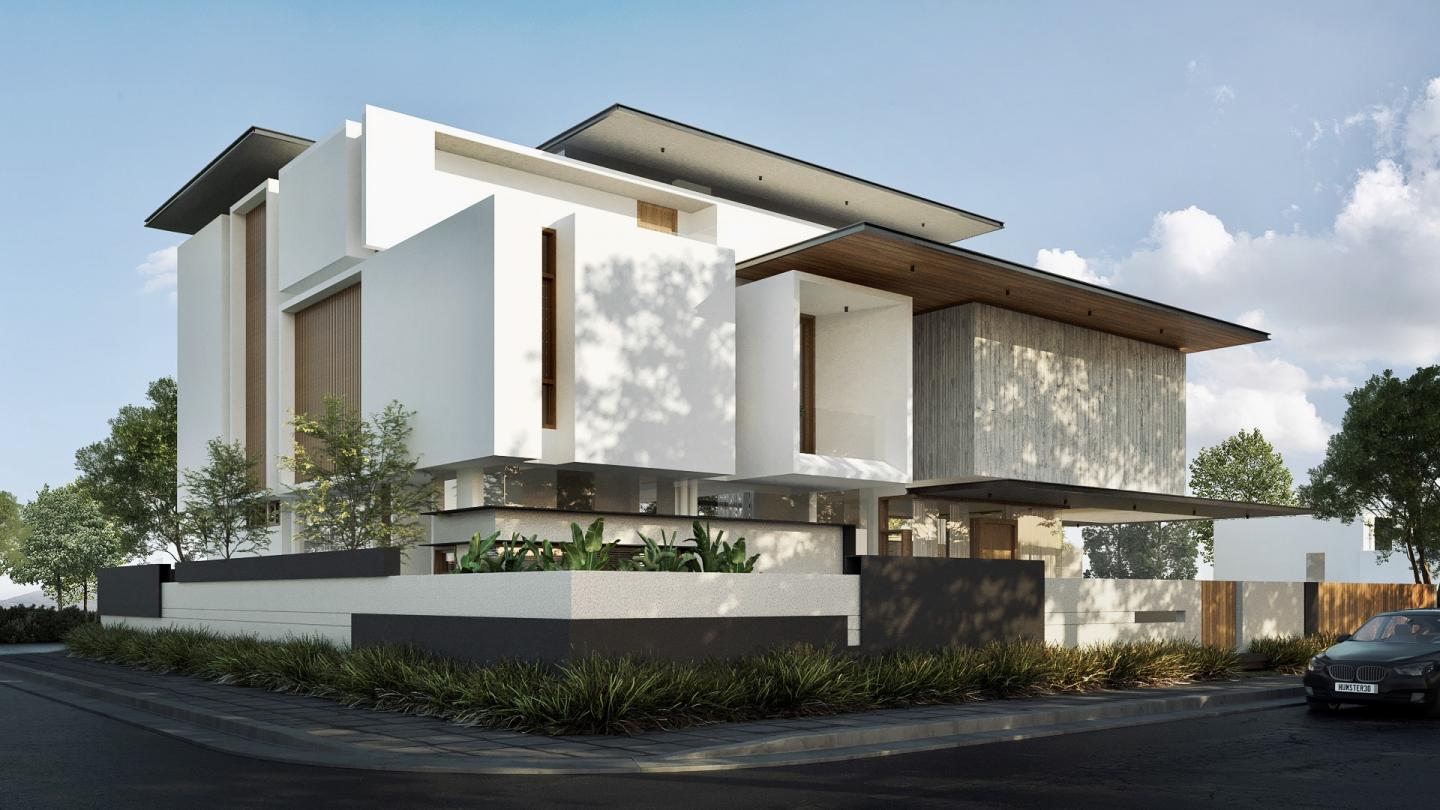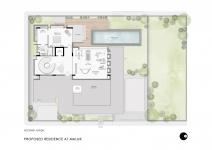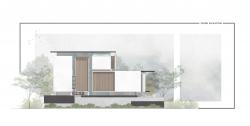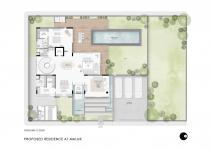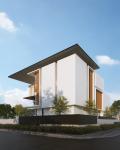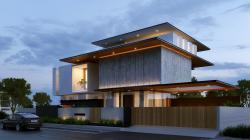With roads on three sides and a park with a green cover stretched across on one side, this house complements the suburban landscape of the site. The distinctive character of the site, its surroundings and context and the client’s brief along with basic Vaastu principles shaped the planning, built form and design process of the residence.
The spatial layout of the house is modelled to take advantage of the captivating views of the encompassing scenery. A seamless integration of well-landscaped areas and water bodies in the spatial planning forges an interactive dialogue between the built forms and surrounding environment. The two-floor magnificent structure consists of a parking area, formal and informal living spaces, puja, kitchen and dining, an open-air swimming pool area, four bedrooms and a state-of-the-art home theatre and gymnasium. The circular staircase winding across the floors is the most striking feature of the house. The entire design is anchored by a series of double height spaces ensuring ample natural light, voluminous elements and cross connectivity across the house with the decked pool area at the ground level acting as external activity zone.
The simple yet dominating exterior of the house builds an element of surprise as the site opens into several well composed spatial components, transforming the user from a finite closed space to compelling extensive volumes and open-air elements. The exterior massing and built form of the residence is defined by stepped terraces/roofs, interesting architectural configurations, extensive cantilevers and glazed surfaces, creating contemporary and dynamic façade compositions and an impression of floating roofs – and hence the name “The Parasol”.
2021
0000
Built up area - 6800 sqft
Principal Architects - Vikas MV and Vishwas Venkat
Team - Shreya R, Varsha R and Karthick
