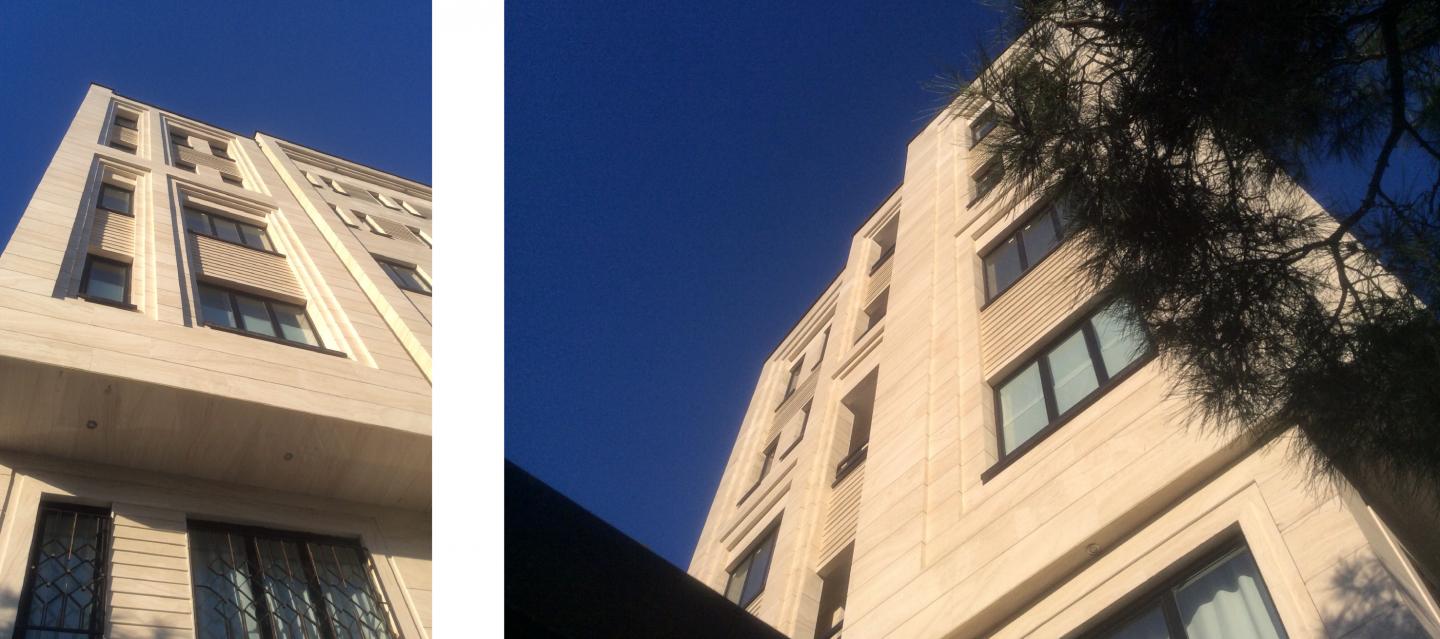The complex consists of ten residential units for permanent residence. The seven-story building, two floors of which are dedicated to parking and five floors to ten residential units, were the most important demands of the employer.
The project land with a geometry close to rectangular with dimensions of about 11 by 31 meters and stretching south to north is located in Tehran, Amirabad region. The land has access with an average slope of 5% from the south and east streets.
The spaces of the complex were organized according to the required number of parking spaces and the location of vertical access, so as to create a suitable division for the residential units.
The basement is dedicated to car parking spaces and warehouses. Its riding access is possible from the south of the country and with a sloping surface.
The ground floor is dedicated to car parking spaces and a lobby. By splitting the car park spaces in two, it became possible for pedestrians and pedestrians not to interfere. Riders and pedestrians have access to this floor from the east wall.
The first to fifth floors are dedicated to residential units. Each floor has two residential units with an area of about 80 and 120 square meters. Due to the width of the ground, it was not possible to illuminate all the units from the south at the same time. Therefore, large units in the south and small units in the north were predicted.
The light of the southern units is provided by the eastern and southern walls and the light of the northern units is provided by the eastern wall and the lighting is provided in the northwestern part of the building. The spaces of each unit, which are divided into day and night spaces based on the time of their use, are separated from each other at the entrance of the unit.
2010
2013
The complex consists of ten residential units for permanent residence. The seven-story building, two floors of which are dedicated to parking and five floors to ten residential units, were the most important demands of the employer.
Mahmood Amar



