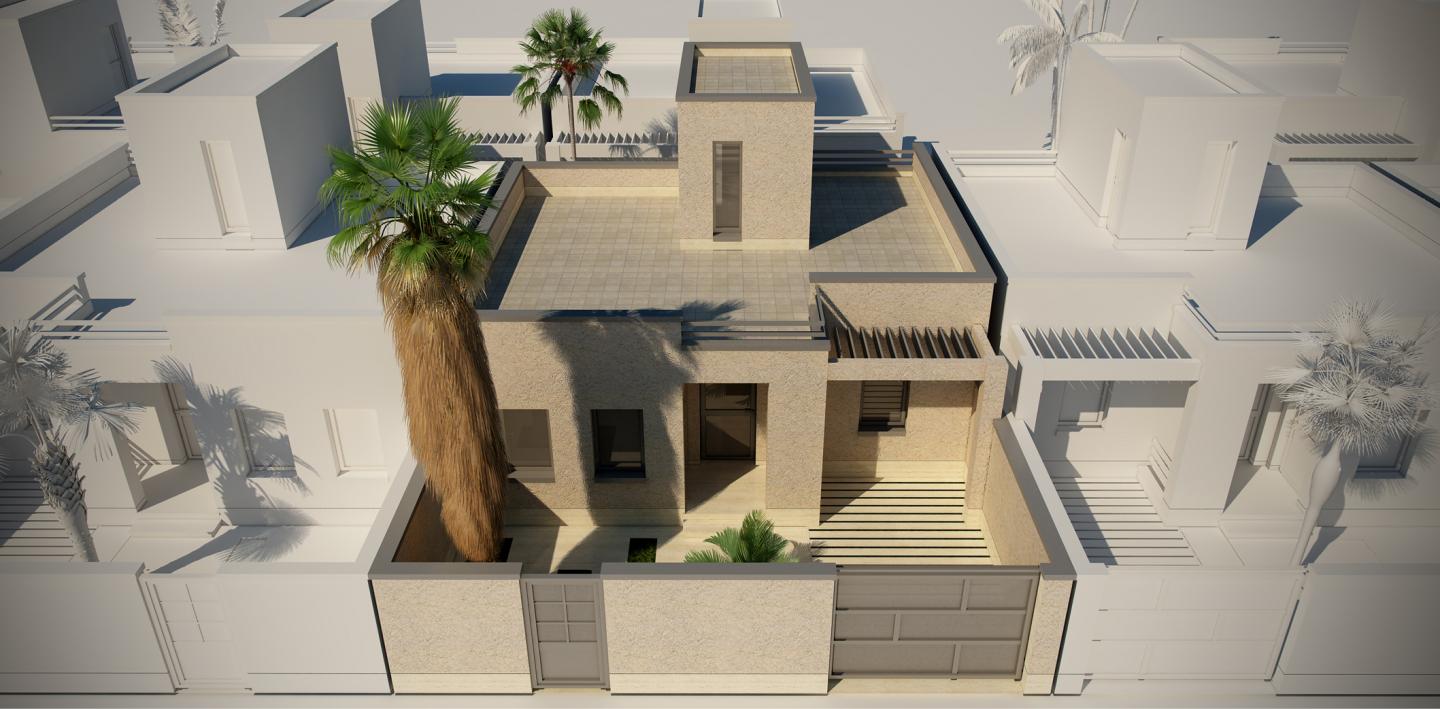It is a house for permanent residence. Building a one-story building that can be built quickly in large numbers at the lowest possible cost and has spaces such as living and dining, two bedrooms, kitchen, bathroom and toilet, were the most important demands of the employer.
The proposed project land with a rectangular geometry measuring 10 by 15 meters and stretching south to north is located in Baghdad.
The spaces were organized around a central space based on the time of their use during the day and night in the south and north of the house. The northern part of the house is dedicated to the bedrooms and stairs and the southern part is dedicated to the kitchen and living room.
Although the structure of the building was square geometry due to the economics of the project, by moving both the north and south walls slightly back and forth, various urban walls were created and easier access to the middle partition space as possible.
It is a house for permanent residence. Building a one-story building that can be built quickly in large numbers at the lowest possible cost and has spaces such as living and dining, two bedrooms, kitchen, bathroom and toilet, were the most important demands of the employer.
The proposed project land with a rectangular geometry measuring 10 by 15 meters and stretching south to north is located in Baghdad.
The spaces were organized around a central space based on the time of their use during the day and night in the south and north of the house. The northern part of the house is dedicated to the bedrooms and stairs and the southern part is dedicated to the kitchen and living room.
Although the structure of the building was square geometry due to the economics of the project, by moving both the north and south walls slightly back and forth, various urban walls were created and easier access to the middle partition space as possible.
2015
The proposed project land with a rectangular geometry measuring 10 by 15 meters and stretching south to north is located in Baghdad.
Maral Farshad







