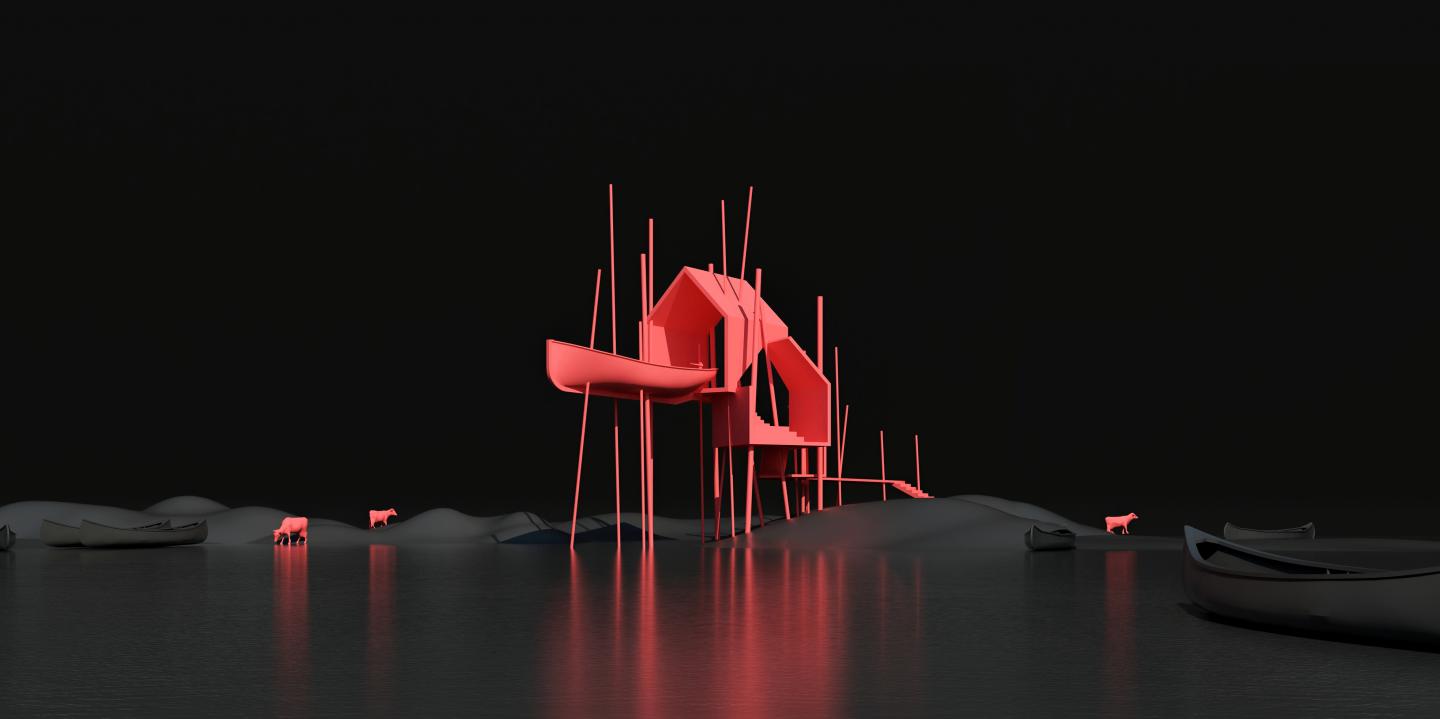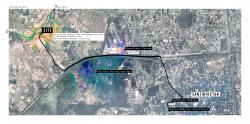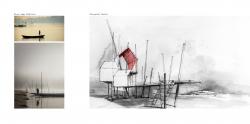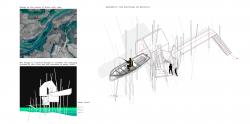The project:
A pavilion to be designed as a tourist attraction was a time problem with a constraint of 24 hours. The liberty of the assignment was the freedom to choose the site and its purpose, which was a challenge in itself. The requirement also stated that it should be socially lucrative, which is an unsaid responsibility of a designer.
Belief:
Design is a reflection of the memories and experiences that one stockpiles in their intellect. It’s a process where the designer unfolds all this into the output of a built or unbuilt space. Here there is an attempt to express one such story.
Background:
Despite being located in an urban context, since my childhood, I had an inclination towards the rural elements of Bengal, which was quite evident in my sketches and paintings. Drawing them helped me imagine and visualise those riverbanks where the terrain slowly slopes down to meet the river, forming irregular lines all along with it. Gradually it became a keyframe in most of my early paintings, especially the tree that bends down to the river and those bamboo poles that emerge from the water.
With these visuals and images tagged along as a backdrop imagery, when I came across the brief to design a pavilion. That would be functional, interactive and also represent the community and its background. This was somehow an opportunity to lead those visuals to a physical form.
Contextualising the site:
The site selected for designing the pavilion was along the Kopai river at Shantiniketan in West Bengal, India. It is in close proximity to the megacity Kolkata of almost 160kms. Shantiniketan, which is a university town assembled on the visions of Rabindranath Tagore. Visva-Bharati university brings in a huge footfall worldwide because of its historic importance considering it the second home of Rabindranath Tagore. According to the Human Development Report, Santiniketan attracts 1.2 million tourists annually. All these factors give the site a rich cultural background and a stage to showcase its community to the world.
Addressing the community:
These communities, which are along the Kopai river, are primarily related to fishing. And the important crux of the design was to reflect their needs and suitability as a desired outcome of the design. The idea was to dedicate the pavilion to the daily hardship of the fishing community, addressing the daily routine of a fisherman's life and how the confluence of the river and the land cater to the daily needs of the fishing community.
To understand one’s needs, it is significant to go into the details of their routine. To start in the morning, fishermen go out fishing into the river and come back by noon to have food. While on break, they tie their boats to the bamboo at the shore with ropes and then go to their nearby huts to have food. Post lunch, they are back on the boats for work or to have a chat among themselves over a game of cards. As a response to the scorching heat, they cover up with plastic sheds held by the bamboo poles above themselves. The temporality of the structure gives flexibility to space and usage.
Design conceptualisation:
From all the parameters mentioned above, Macha_the Pavilion is a cumulative form and space. It is a collective of various community attributes, from the community shelters, the deck and the boat. Slanted roofs supported on steel poles represent the community huts and the bamboo sticks along the shore. These huts lead to the boat acting as a fishing deck where people can sit and enjoy fishing. The openness of the structure allows multifunctionality of space while the form could relate to the human scale and be an identity to the community. This identity would attract tourists to enable the community to embark on the global map.
2018
0000
Academic Project- Time Problem (24hr).
Project Location- Santiniketan, West Bengal, India
Ground Coverage- 50sq.m.
Softwares used- AutoCAD, Rhinoceros, Sketchup Pro, Vray, Photoshop CC, Illustrator CC.
Designing, modelling, rendering and presentation- Arijit Dhar
Supervisor- Ar.Nitesh Dogne
Favorited 1 times






