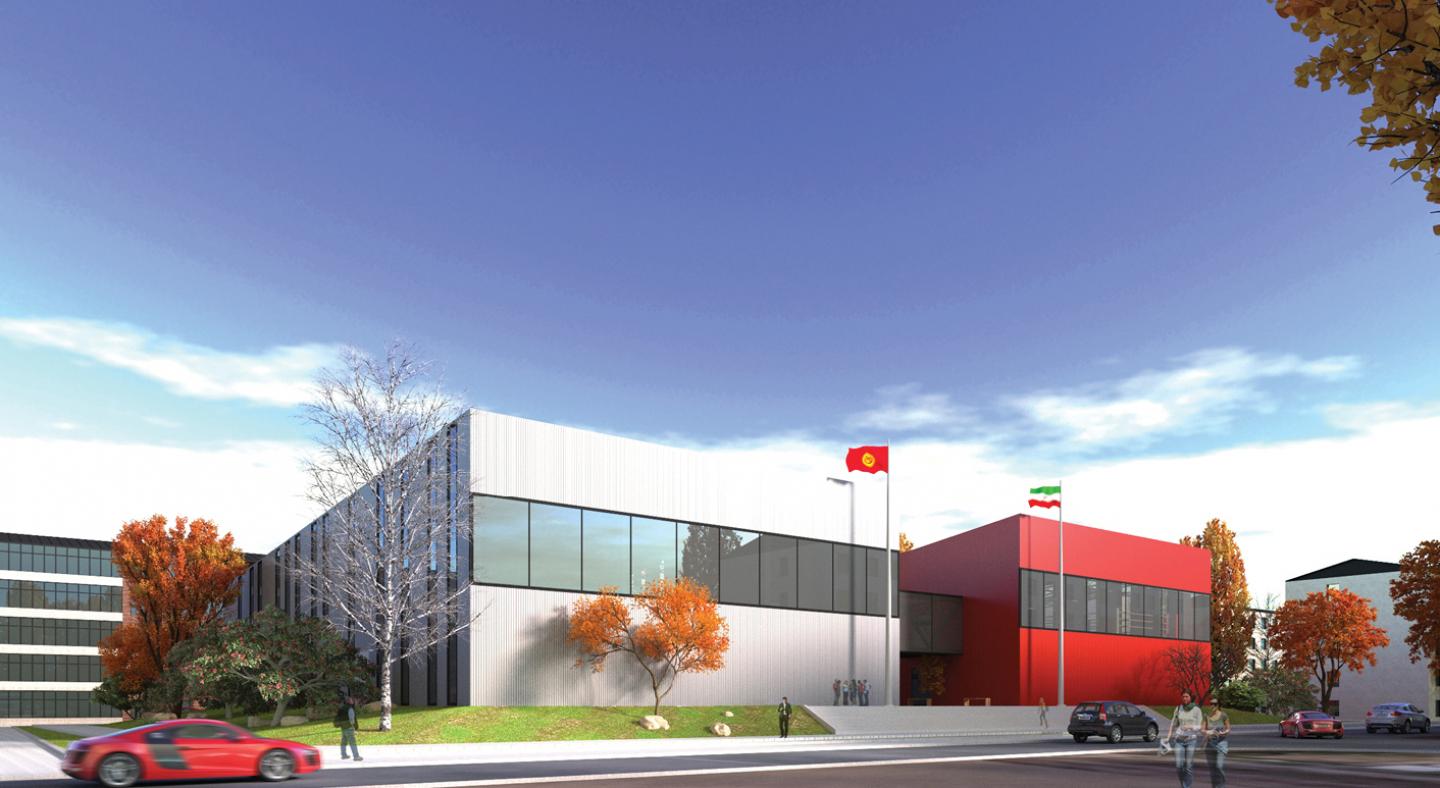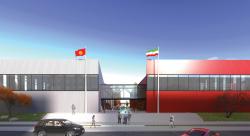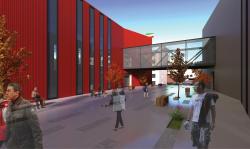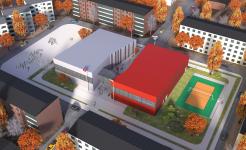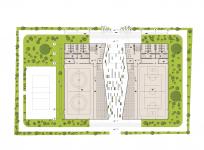Sports complexes are on a neighborhood scale. The two-story building plan, which has spaces for volleyball, basketball, wrestling, boxing, and bodybuilding, was the most important request of the employer.
The project site with a rectangular geometry and an area of 4010 square meters is the center of the neighborhood in the city of Osh, the second-most populous city in Kyrgyzstan. The land is enclosed in all directions by residential complexes, and two streets, one to the north and the other to the south, are the entrances to the land.
The uses of the building were organized into two floors according to their function. The ground floor was designed for volleyball, basketball, wrestling, theaters, and locker rooms, and the first floor housed boxing, bodybuilding, and coaching rooms.
The bed of the project has a significant position due to the role of the center of its neighborhood. Therefore, creating a suitable and exciting urban wall was considered in the design process.
Also, since the project land is pedestrian access, it was very important to maintain the route. By splitting the geometry of the building in two on the ground floor, in addition to maintaining the path, the complex was also eaten.
The uses of the building were organized into two floors according to their function. The ground floor was designed for volleyball, basketball, wrestling, theaters, and locker rooms, and the first floor housed boxing, bodybuilding, and coaching rooms.
The bed of the project has a significant position due to the role of the center of its neighborhood. Therefore, creating a suitable and exciting urban wall was considered in the design process.
2016
The project site with a rectangular geometry and an area of 4010 square meters is the center of the neighborhood in the city of Osh, the second-most populous city in Kyrgyzstan. The land is enclosed in all directions by residential complexes, and two streets, one to the north and the other to the south, are the entrances to the land.
Davood Naseri
