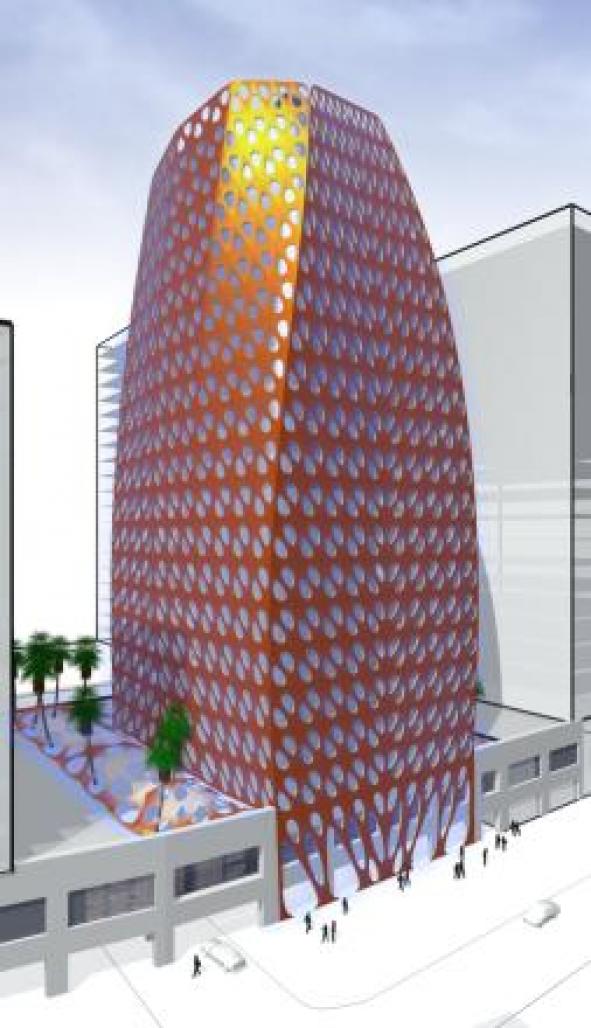Although the design constraints are rather severe ONL has found a strategy which features a combination of an iconic architecture and a functional lay-out. ONL has valuable experience with realizing nonstandard arcitecture for normal standard budgets. In ONL`s design philosophy architecture, construction and decoration are integrated in one consistent design attitude. The structural logic is expressed in the architecture, the decorative patterns of the facade are the detailed expression of the architectural tesselation of the surfaces. This integrated approach forms the basis for the marriage of cost-effectiveness and architectural eloquence.
ONL has decided to develop a vase shaped tower, narrow at its base, gaining volume in the shaft and tapered towards the top. Since plot C.08 is a plot with a medium sized tower {GF + 1 + 19 Floors} ONL ONL wishes to have a narrower top to allow for more open views from the higher buildings around. The vase has been styled by subtly slicing and chamfering the otherwise rectangular floorplan. Relatively modest interventions and parametric modifications of the rectangular basic shape while retaining the structural integrity of the design create the iconic appearance of the Al Nasser Group Headquarters Tower.
ONL`s unique parametric design system forms the basis for the nonstandard approach and allows for the apparent variations in window shapes and sizes. The by ONL-MS Design & Build {ONL`s engineering branch} developed software for the competitive file-to-factory production process guarantees the cost-effectiveness of their iconic designs.




