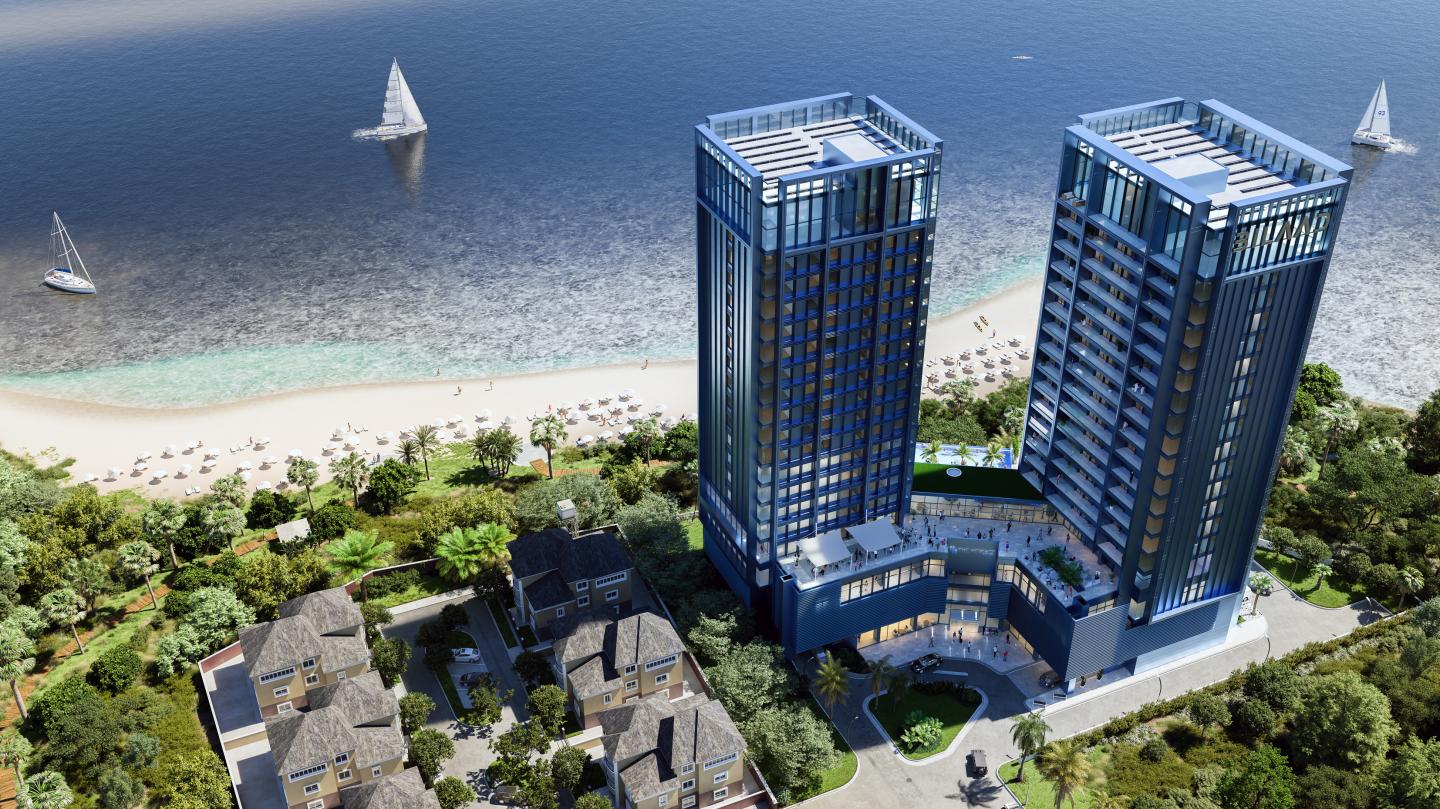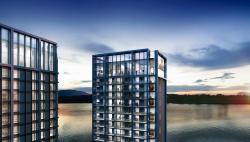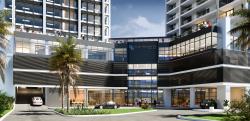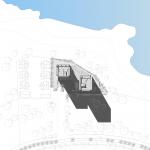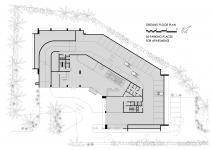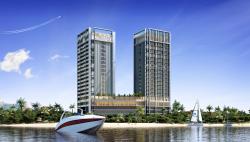THE HEIGHTS is a new development on the west coast the Jabi Lake in the city of Abuja, Nigeria. This high-rise real estate development which aims to introduce a richer mix of functions to the predominantly residential area of the city, brings together hotel, shopping mall and residential units. With its privileged views and location, it becomes an interesting place to live work and enjoy. Its image, with its morphology and height, are intended to be a reference point for the capital city.
INSERTION
The two 20-storey towers are situated in an area of lush vegetation by the Jabi Lake, an area with excellent connections to the capital, acting as a catalyst for bringing new businesses to the area. It is a terrain of irregular shape that accompanies the morphology of the lake, giving rise to an important front development on it. The plot has a single corner access from the road, providing a space of certain privacy and exclusivity. Thus, the pedestrian and car entrance are positioned opposite the coast boundary of the Jabi Lake.
SHAPE
The 2 towers shape design was conceived prioritizing the 360-degree panoramic views towards the lake, with scenic lifts that rise to the rooftop. Both towers are linked in the lower levels by an important podium, which contains commercial and parking areas. With a total of nineteen floors plus basement, it stands out with presence and character compared to the coastal buildings.
Both towers are accentuated through a large structural frame of rhythmic reading that exalts their verticality. This expressed structure, in front of the lake, continues on the podium, understanding the building as a whole. Its envelopes are resolved by alternating blind and glazed surfaces.
The podium language is designed considering its program. The parking area is materialized with a metal grating instead of large blind surfaces. This is read as a mass that contributes to the final image of the project. As for the shopping center, large glass surfaces were chosen to let visitors enjoy the lake views.
PROGRAM
By constituting a building designed for leisure and housing activities, it was decided to differentiate the program by towers and levels. The parking area was distributed in the first three floors of the podium one underground level: The underground and ground floor (for residential parking), and first and second floor (hotel & commercial parking). All of them for exclusive use, except for the ground floor that shares the building's accesses. Immediately after that on floors three and four belongs to the commercial area. Being the fourth level the last of the podium with a large terrace area available, it also includes a spa with pool and restaurant. Lastly, the hotel and offices are entirely devoted to one of the towers, while the residential units to the remaining one.
MATERIALITY
Regarding the materiality of the building, its core structure is solved with reinforced concrete. Its enclosures are materialized with plastered and painted masonry and glass carpentry.
The building’s dark blue glazing reduces the reflective glare, while contrasting with the stainless-steel structural frame, which has been pulled away from the corners to maximize views out. In the western tower, the flexible office floor plates have been designed to suit a variety of layouts from single to multiple tenancies. The middle sections of the building along the façades is recessed in the middle to allow natural light to flood the deep plan office spaces. This effectively splits the tower into two wings, giving the tower its elegant, slender proportions. The same effect happens in the residential east tower.
In turn, glass was chosen for terrace and balcony railings. Finally, on the lower levels a horizontal metal grating is used, which acts both as a permeable enclosure and as a protection from the sun.
SUSTAINABILITY
Aiming for the maximum well-being of people and respect for nature, the design of the building was conceived with sustainable principles. The incorporation of the large structural frame allows to move away the interior spaces and protect them from the direct sunlight (eaves). In turn, the incorporation of abundant vegetation in these spaces, together with natural ventilation, give rise to an environment with great climatic comfort. Finally, the collection of rainwater is proposed, reused for irrigation systems.
A special accent has been put on the infinity pool of the hotel, which will give the whole development a special flavor.
CONCLUTION
THE HEIGHTS constitutes an integral design that brings together a wide architectural program defined as an integral element of the new CityLife of Abuja creating this civic, residential and business district near the center of the capital. The Heights is marked by its surrounding urban fabric to connect directly with the city, and in addition to its privileged location and its unbeatable views, it constitutes a landmark development.
2020
DESIGNED 2020 - 2021
CONSTRUCTION 2022 - 2024
INTERIORS 2024 – 2025
Height: 73m (19 storeys)
Residential Offices Hotel: 17,714 m2
Commercial Center: 3,126 m2
Parking and Access Areas: 8,158 m2
Total Built Up Area: 29,000 m2
Total Plot Area: 4,726 m2
Architects: Rodriguez Pons / Architects – www.RodriguezPons.com
Design: Arch. Marcello Rodriguez Pons
Project Manager: Khamisu Ahmed Mailantarki
Developer: Total Greening and Sanitation Services Ltd
Real Estate: Bilaad Realty
