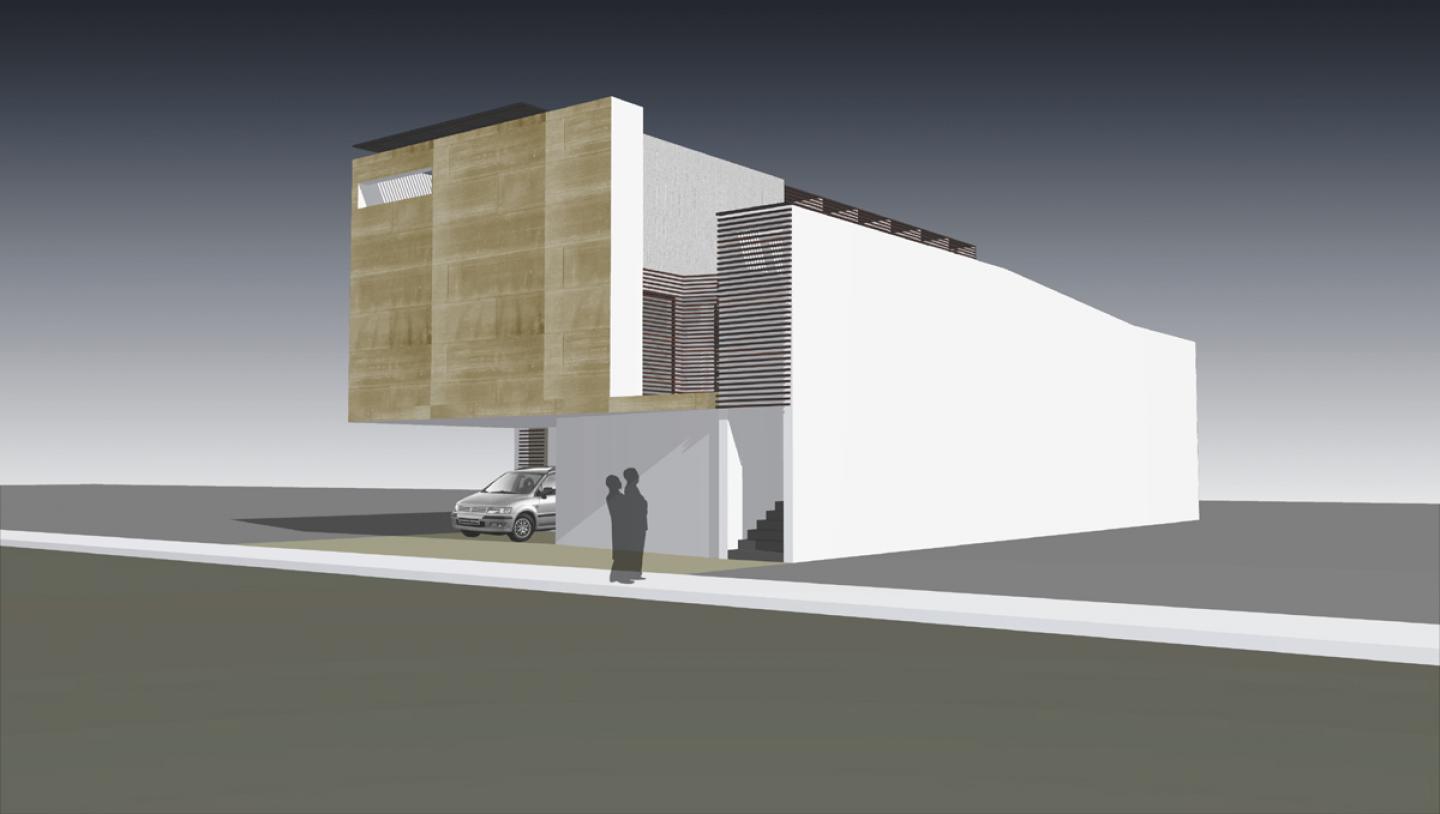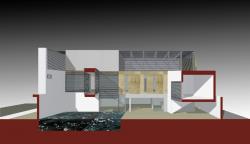project`s prizes & awards:
2004_Modern Saudi Houses, Riyadh, 1st prize
2005_Holcim Awards, Johannesburg, Acknowledgement Prize
2006_Cityscape Architectural Review Awards, Dubai, Winner
A building is considered sustainable according to how well it integrates with the natural elements of the surrounding landscape and with the habits of its inhabitants.
This thought has been the springboard for designing a ‘house system’ in which the respect for privacy, the energy saving features of the building and the integration with the surrounding environment well blend together. The ‘breathing house’ concept not only refers to the exploitation of natural ventilation for the wellness of its dwellers, but also to the absorption – just as a lung - of the different though complementary energies present in nature {aeolian, solar and geothermal}.
The initial idea has been that of exploiting the local winds coming from north-east and north-west for the natural ventilation of the building. The main entrance is located on the first floor: from here through a long suspended peripheral corridor one enters the two main rooms of the house, i.e. the male-guest room and the living-room {women-guest room}.
And it is just such main corridor that works as the ‘wind collector’ designed to take advantage of the ‘Venturi effect’ {the acceleration of wind in a duct} and distribute fresh air inside the house. Moreover it also allows for the privacy of both dwellers and guests. The use of natural ventilation has been conceived as part of an ‘integrated system’. A wall-mounted coil unit provides both heating and cooling. In the summer the cooling system is driven with the electric current produced by a photovoltaic system positioned on the brise soleil of the whole building, while in the winter the system uses a geothermal {thermodynamic} heating system placed 60 cm under the floor of the internal courtyard. The latter exploits the calories accumulated on the ground and in the water of the swimming pool by irradiation during the day, and then transfers them to the building by means of a compressor. The integration of all these systems permits an energy saving of 75% compared to traditional systems.
The construction technology adopted is founded on a steel bearing structure that ia assembled at a plant in order to reduce labour costs. The external panelling is based on a double skin façade ventilated by an interstitial air cavity.
The external layer is in concrete, which can be natural, plastered or stone-covered, while the internal one, more breathable, is in plastered bricks. The steel-beam ceilings are covered by a concrete casting over a fretted sheet metal frame.
A further expansion of the building has also been conceived within the ‘breathing house’ concept, as the house - just as a lung - is subject to an increase in volume for vital needs.
Therefore a future enlargement has been envisaged on the ground floor with the dining room and the kitchen, as well as extra room for cabinets, and on the roof floor by exploiting the terrace to increase the number of bedrooms. In all cases there is no need to intervene on the bearing structure of the house.
2004
Plot Area_325 sq.m. (each plot)
Built surface_260 sq.m.
Client_Arriyadh Dev. Authority
Luca Donner
Francesca Sorcinelli
Favorited 1 times



