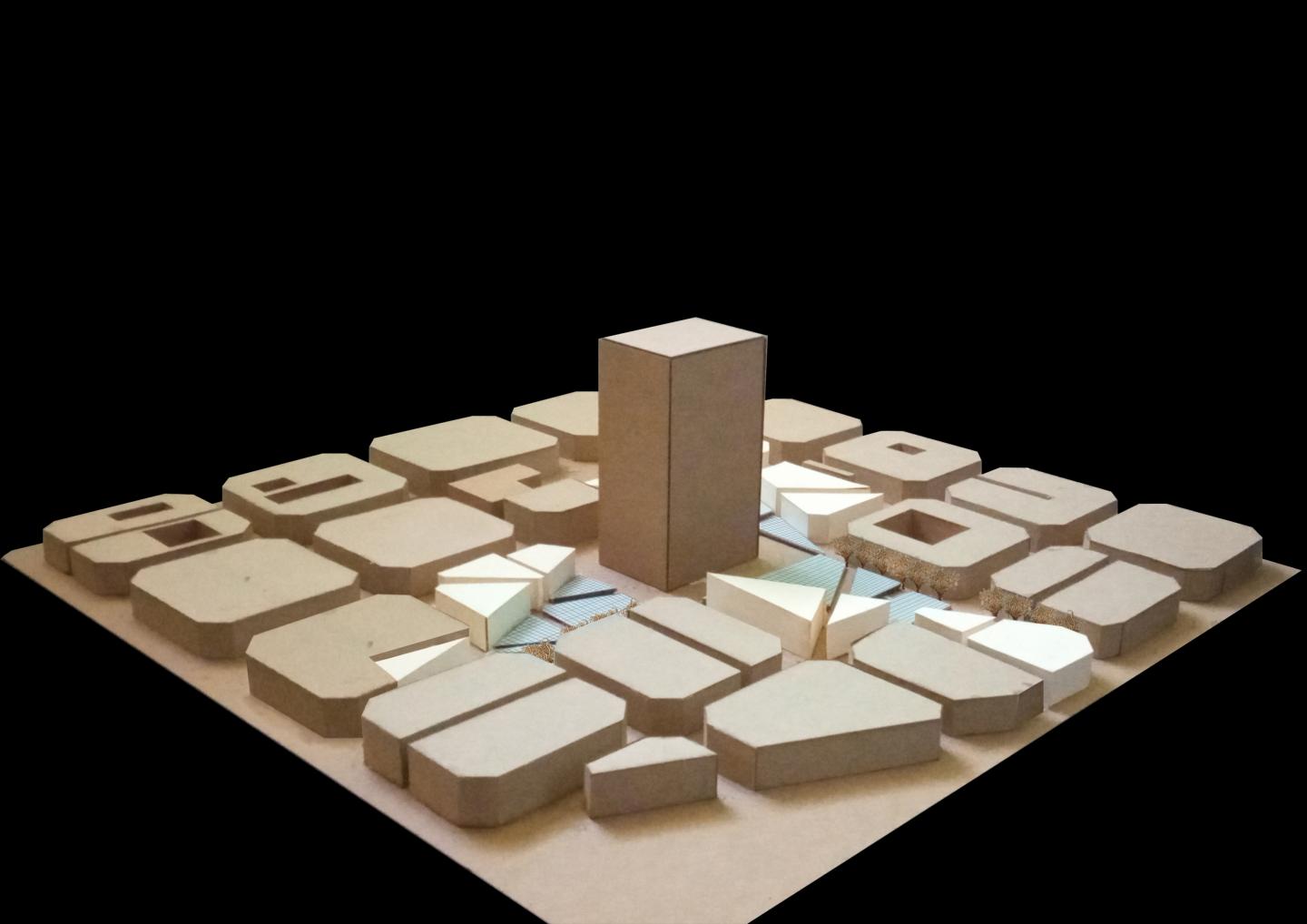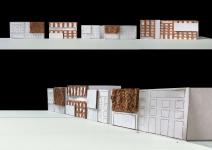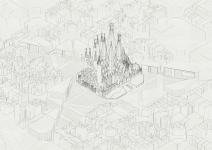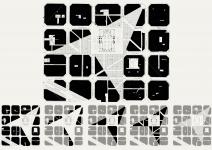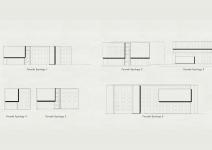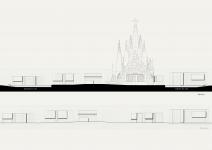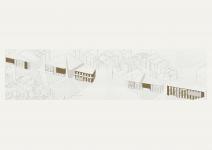Piece to Whole-Sagrada project aims to transform the surrounding area of Sagrada Familia and adapt its environment to the new sustainable era. Volumes are rearranged to create more public spaces for people and to promote circulative pedestrian movement. It is aimed to use leftover construction materials, that will emerge as a result of the demolishment process of existing structures, for cladding of new building facades. Leftover concretes, stone, and soil will be mixed and will be applied to the facades of new volumes. New soil-based façades aim to reduce energy use by increasing the thermal insulation performance of the buildings. Moreover, the reuse of leftover construction and cladding materials for new purposes is aimed at a decline in the production of new construction materials. In this way, it is intended to pull down carbon emissions through reevaluating materials. New building volumes are divided by many passageways, which targets to use of environmental conditions such as natural light and ventilation at optimum level. With the inauguration of new green spaces around Sagrada Familia, it is intended to transform existing parts of cities into more habitable urban spaces. The project aims to take action to create a circular design and construction process in virtue of reusing materials such as steel and concrete. The project area will be fully pedestrianized to encourage sustainable mobility. Vehicle traffic will be taken underground so that carbon emission will be avoided in this region. Intervention decision in a central and tourist attraction location, that is Sagrada Familia, of Barcelona aims to inspire sustainable adaptation of prominent central locations of the cities in Europe. Another essential point of the project is to maintain urban fabric in a new sustainable context. In terms of new buildings, they would be used as public housing. The ground floor, as in most of the existing buildings in Barcelona, is left for the use of commercial and retail activities. Thus, these new functions will bring economic and social benefits to the surrounding neighborhood and city.
2021
The initial purpose of the project was to adapt new building typologies into the grid and rational urban structure of the city of Barcelona. Facades of existing blocks in L’Eixample region were conceived in rational and Catalan modernism architectural styles. Therefore, it is important to have a visual correlation with existing building blocks for the aesthetical success of the project. The project reinterpreted the rational façade design in newly proposed volumes through the use of divergent materials. With the combination and arrangement of soil-leftover material mixtures and white paint, proposed volumes will contact visually with existing structures. Moreover, the natural color and texture of the soil will coincide with the existing urban fabric, in which natural stone is the dominant material. Based on the piece to whole philosophy, large squares were divided into small pieces through the creation of elevation differences. In this way, it is aimed to avoid desert and empty huge space amidst buildings. The visual appearance and functional utilization of the public spaces will be enhanced and be satisfied for users. For the convenient atmosphere and user experience, the granite stone surface, which is aesthetically satisfied and provides a comfortable user experience, is selected. Since the car entrance to the area is eliminated, citizens will not be disturbed by the high level of noise and vehicle traffic. Thus, public space will have a continuous pedestrian area without being interrupted by any vehicle. The creation of a peaceful atmosphere around the Sagrada Familia is promoted by introducing new green areas, uninterrupted pedestrian mobility, and small public spaces that are more visually attractive than large empty spaces. Piece to Whole project is intended to be an exemplary study for the rearrangement of large and empty traditional squares, which are not attractive and do not present a convenient experience for users, around the world.New soil-based façades aim to reduce energy use by increasing the thermal insulation performance of the buildings. Moreover, the reuse of leftover construction and cladding materials for new purposes is aimed at a decline in the production of new construction materials. In this way, it is intended to pull down carbon emissions through reevaluating materials. The project aims to take action to create a circular design and construction process in virtue of reusing materials such as steel and concrete. For the convenient atmosphere and user experience, the granite stone surface, which is aesthetically satisfied and provides a comfortable user experience, is selected.With the combination and arrangement of soil-leftover material mixtures and white paint, proposed volumes will contact visually with existing structures. Moreover, the natural color and texture of the soil will coincide with the existing urban fabric, in which natural stone is the dominant material. On the other hand, the granite stone surface of plazas both coincides with Mediterranean plaza dura conception in public spaces and creates a durable, relatively economical, and feasible solution against dense human circulation.
Student:Kaan Servi
Instructors:Prof.Eduard Bru,Assoc.Prof.Xavier Llobet i Ribeiro
Favorited 1 times
