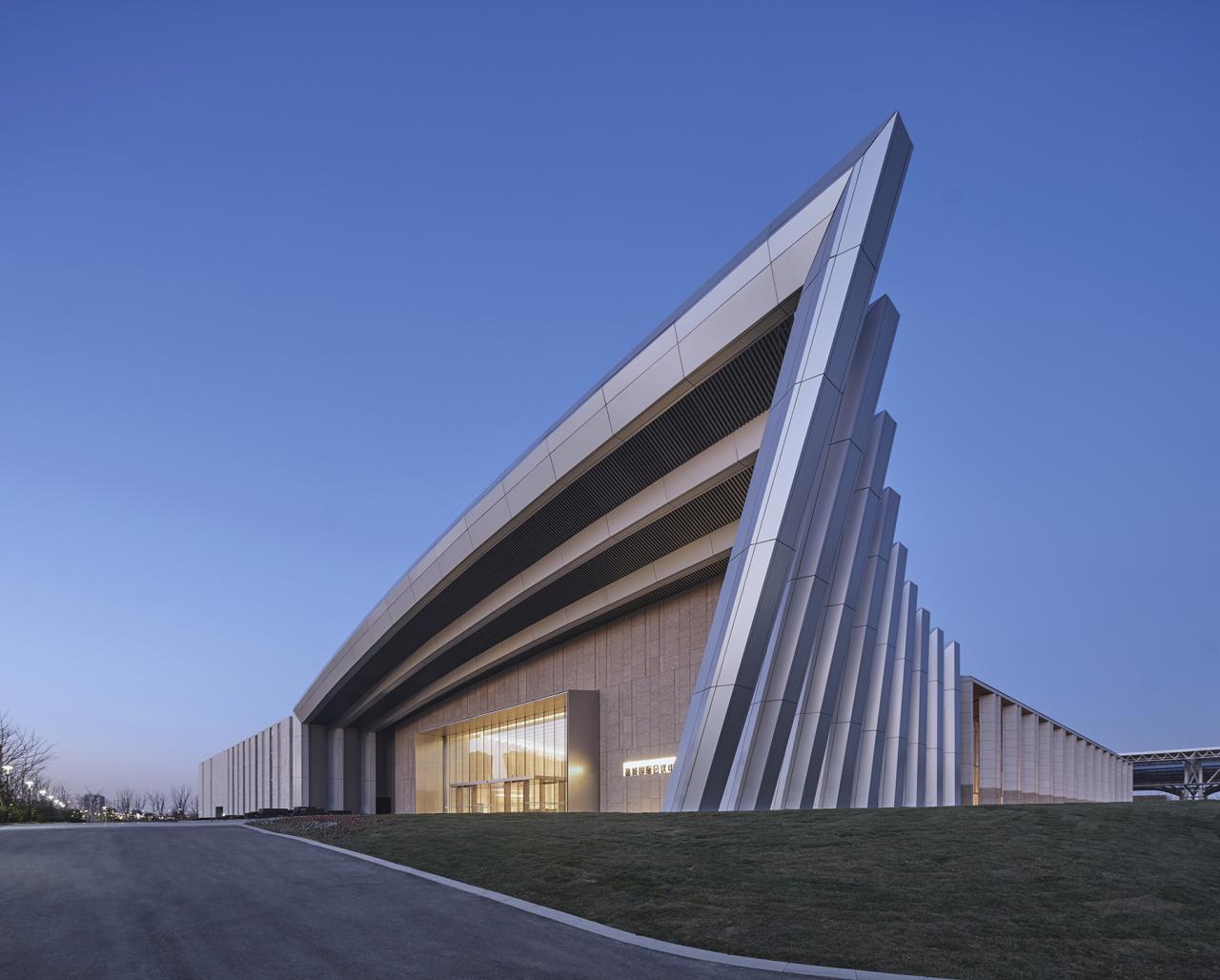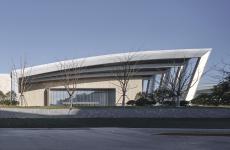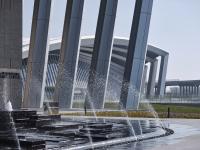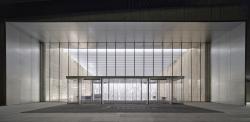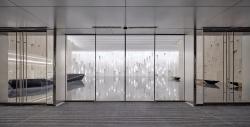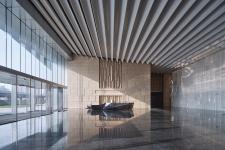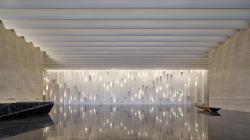Yancheng International Conference Center is positioned as the highest-level conference reception service function in Yancheng, capable of undertaking national conference reception tasks, and together with Yancheng Yellow Sea Wetland Museum, Yancheng Crowne Plaza Hotel, Yancheng Wetland Park, and Citizen Square form an iconic urban renewal project in Yancheng.
The conference center has a construction area of about 18,000 square meters, including a 3,700-square-meter banquet hall with a net height of 11 meters, a 580-square-meter multi-function hall, a 580-square-meter meeting hall and several conference rooms.
The conference center has a construction area of about 18,000 square meters, including a 3,700-square-meter banquet hall with a net height of 11 meters, a 580-square-meter multi-function hall, a 580-square-meter meeting hall and several conference rooms.
Independence and integration of conference centers
In terms of function, the conference center is a single unit that can operate independently; in terms of shape, it is related to and different from the museum. The hyperboloid shape of the main entrance of the museum and the conference center is a metaphor for the shape of the flying cranes, which is a new urban cultural image of Yancheng City. Interpretation: In terms of interior style, it is between the modern minimalism of the museum and the exquisiteness and delicacy of the hotel.
Heavy and Light - Overall Design Thinking
Under the support of a strong design system, architects can realize the whole process from proposing indoor and outdoor integrated design ideas, to leading the work results of consultants, integrating consultants' opinions and suggestions, finding problems, and solving problems systematically. "Easy to lift" will realize such a complex large-scale public construction project with high quality.
2019
2021
Client: Yancheng Railway Investment Development Co., Ltd.
Design master control: DuShe Architectural Design Co. Ltd., Shanghai
Architectural Design: DuShe Architectural Design Co. Ltd., Shanghai
Cooperative design: Arcplus Institute of Shanghai Architectural Design & Research(Co.,Ltd.)
Interior Design: DuShe Architectural Design Co. Ltd., Shanghai
Landscape Design: DuShe Architectural Design Co. Ltd., Shanghai/Chongqing Widesild Landscape Creative Design Co., Ltd.
Curtain Wall Consultant: BRM Façade Technology (Shanghai) Co., Ltd.
Lighting Design: Shanghai Gradient Lighting Design Co., Ltd.
Logo Design: Allin Design Consulting (Shanghai) Co., Ltd.
Civil Air Defense Design: Yancheng Architecture Design & Research Institute Co., Ltd.
Green Building and Sponge City Consultant: Jiangsu Hancons Energy Saving Technology Co., Ltd.
Wind Tunnel Test: Technology Center of East China Architectural Design and Research Institute Co., Ltd.
Prefabricated Building Consultant: Technology Center of East China Architectural Design and Research Institute Co., Ltd.
Construction party: China Construction Eighth Engineering Division Co., Ltd.
Indoor construction party: Suzhou Gold Mantis Construction Decoration Co., Ltd.
Landscape construction party: Hangzhou Landscape Design Institute Co., Ltd.
Photo credits: Zhang Yong
Design chief: Ling Kege
Architectural design team: Hu Wei, Wang Limin, Huang Ouhai, Liu Wenchao, Zhang Ding, etc.
Interior design team: Liu Yijia, Zhai Yujia, Xiong Wenyu, Wang Huichuan, Liu Meng, etc.
Project management: Xu Yanning, Zou Tianchen
