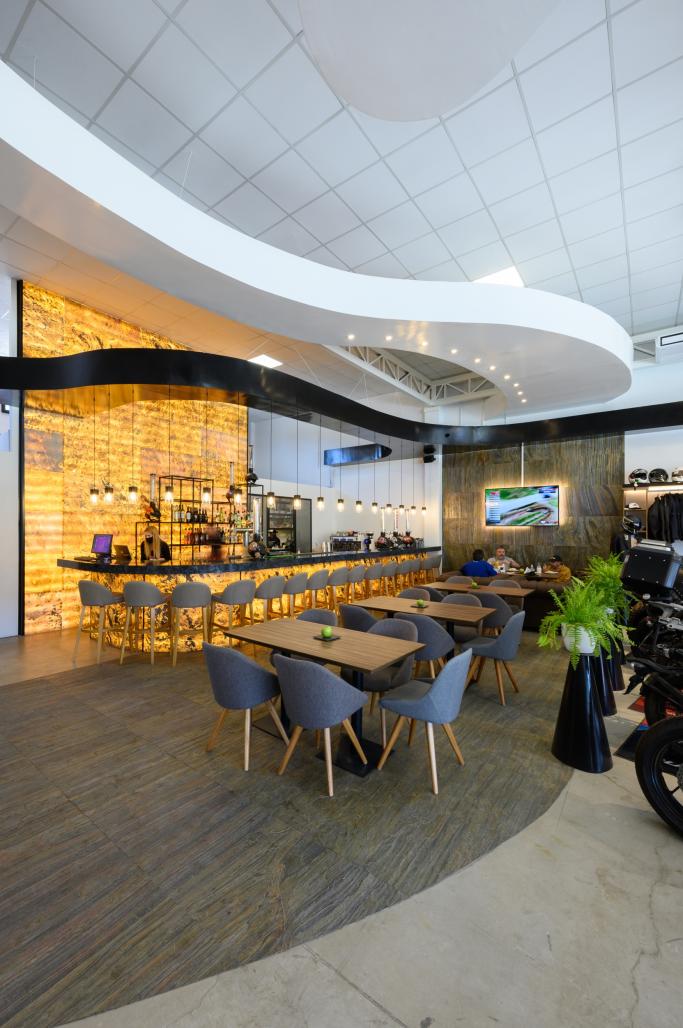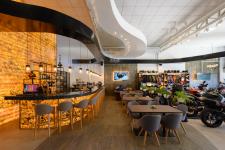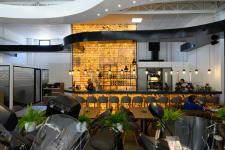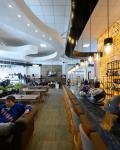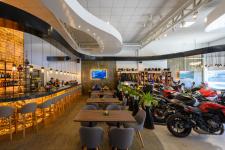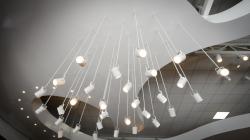In a renovated area of the city of Villa Carlos Paz, located a few meters from the downtown area and on one of the main arteries of the city, the challenge of designing a motorcycle dealership linked to gastronomy was carried out, transforming it into a large showroom of 300 m2. The challenge not only consisted in the articulation of these activities, but the space had to become a provincial and national point of reference as a meeting place for both motorcyclists and the sector of society that lives in the vicinity and proximity of the city zone.
Taking these factors into account and considering that the avenue on which the shopping complex was established has fast circulation, certain premises were taken as a starting point. We considered it fundamental that the place itself should be the stained glass window, therefore, stripping the superfluous on the facade was essential, that the mixtures of uses should complement each other practically perfectly and not that one overlap on the other, that the entire space be as experiential as possible, giving the user the possibility of experiencing the diversity of the environments created throughout the route and that the leading role to a certain extent should have been the motorcycles.
The resolution of the program kept some sectors hard and immovable such as a sector for a private office, a small service area for motorcycles, bathrooms and a kitchen that caters for approximately 70 diners.
On the entire surface, two undulating black and white ribbons alluding to the roads, and at different levels emerge from the roof of the double height of the premises to generate greater dynamism, linkage and so that the premises can be visually perceived a little cozier.
The positioning and physicality of the bar bottom and the main bar visually generate a path towards the rear, materialized in translucent stone sheets they create a luminous local background that increases visually as the sun begins to set and in which the facade begins to "come to life."
The careful lighting project, almost like a playful game of shapes and arrangements, further frame the general space creating a “distinctive and something special” environment.
2021
2021
Name of the project: “Moto Café Luxury’’
Architecture Office: CASTELLINO Arquitectos
Website: www.castellino.com.ar
E-mail: [email protected]
Country: Argentina
Year in which the construction was completed: 2021
Builded Surface: 300 m2
Location: Villa Carlos Paz
Arquitectos a Cargo: Arq. Castellino Dario
Equipo de Diseño: Arq. Vera Rocio – Est. Tondo Emanuel
Media Provider: Photography Credits: Arq. Viramonte Gonzalo
