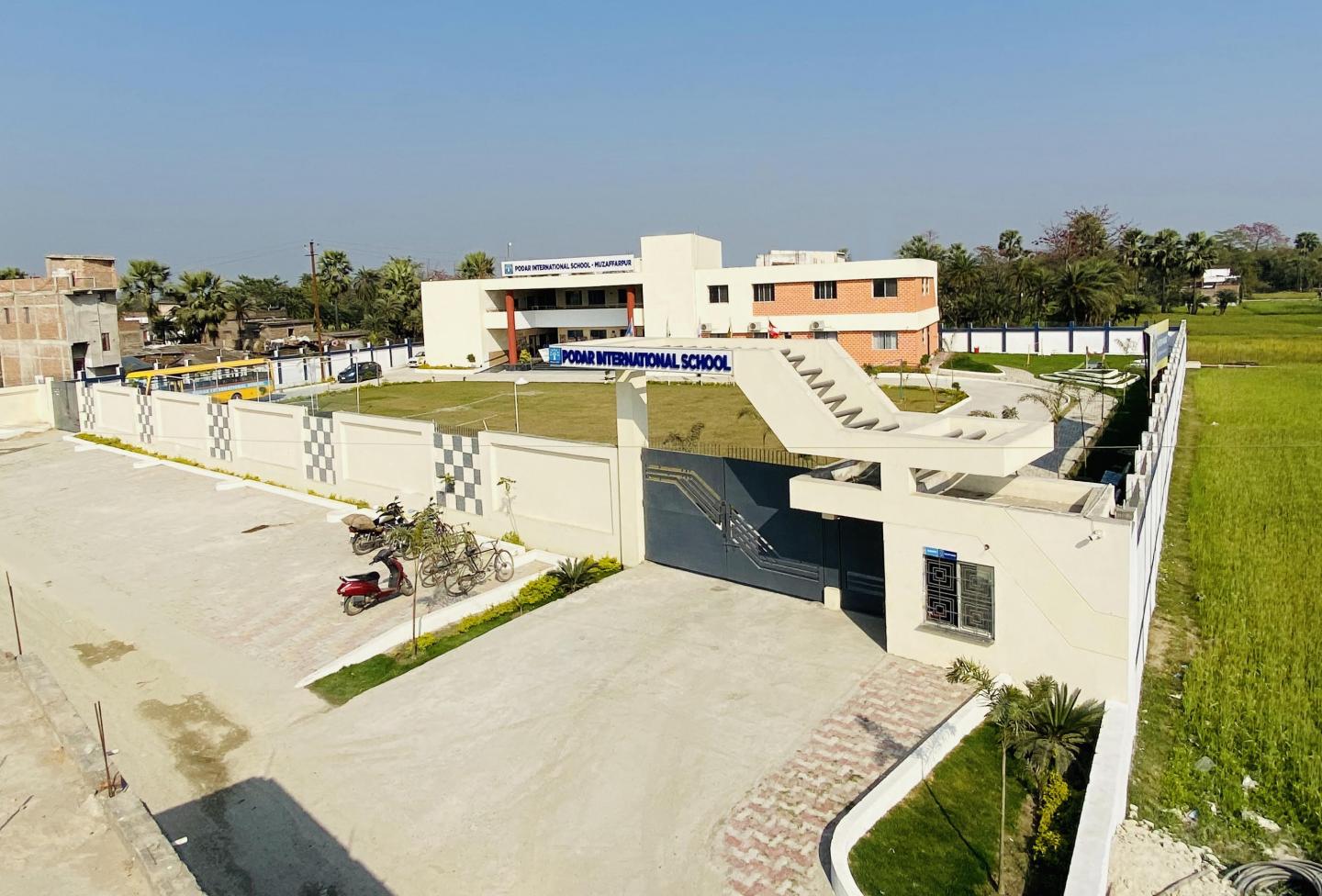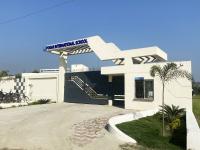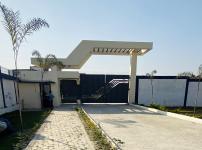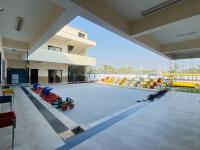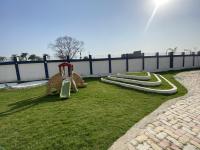Design Intentions
From Dynamic Concept of Entrance to Nature responsive building the whole campus design aims to create a soothing relation between Minimal built form and its ecological campus.
Podar International School is a dedicated organization for imparting knowledge to about 1.8 lakh students in Pan India. Keeping in mind the brand value we have tried to create an interactive environment through built form and open spaces. The double-height of the Entrance portico which has around Fifty Feet span act as buffer space for the whole complex where children can assemble together for interactive activities. It also acts as a podium for assembly prey or any annual activity.
The main entrance gate along with the landscaped area, parking area, and entrance area is beautifully designed to match the surrounding. Also, a lot of thoughtful process is initiated for Rainwater harvesting, segregation of waste and normal drain water and also the site runoff.
Stucco texture also is soothing and matches with the external landscape. Student entry and bus entry are segregated to avoid any untoward incidents. Landscaping and the PG area are beautifully designed. Also, waste reinforcement bars are used for the beautification of planters.
While entering the campus a dynamic gate has been made on cantilevered supporting concept . Slant scaffolding and reinforcement helped us in achieving the desired design of the gate.
Though this is a framed structure not a huge volume of concrete was used but the design criteria is matched so as to have concrete as durable and usable media rather than structural steel in the elevation area such as gates and entrances.
Matching of the landscape with dedicated spaces for small children, a botanical garden, and a dedicated Playground. Also, the double-height entrance creates a good ambiance and a great place for regular activities.
Energy :
The Design and placement of the built form helps in maximizing the wind flow as well as the natural lights throughout the building. Front side double height assembly porch creates shadow for the surrounding class rooms where as back side courtyard and passage acts as a wind receptor for the entire building .
A planning of on-grid 10 KW solar panel is underway to cater the school electricity requirement . Except vehicle movement rest pavements are pervious to allow the rain water to percolate. Rain water harvesting and soak pits has been created at 5 different locations for rain water harvesting.
Climate responsive and local plants has been considered while landscape which will create a buffer space once fully grown.
2018
2020
Plot Area - 6505.57 Sq.mt
Total Builtup area - 2230 .00 Sq.mt
Floor - 2
Ground coverage - 17 %
Ar.Sidharth Kumar,
Ar. Ritu Priya,
Er.Amrendra Kumar
Er.Shyam Manuja
Favorited 1 times
