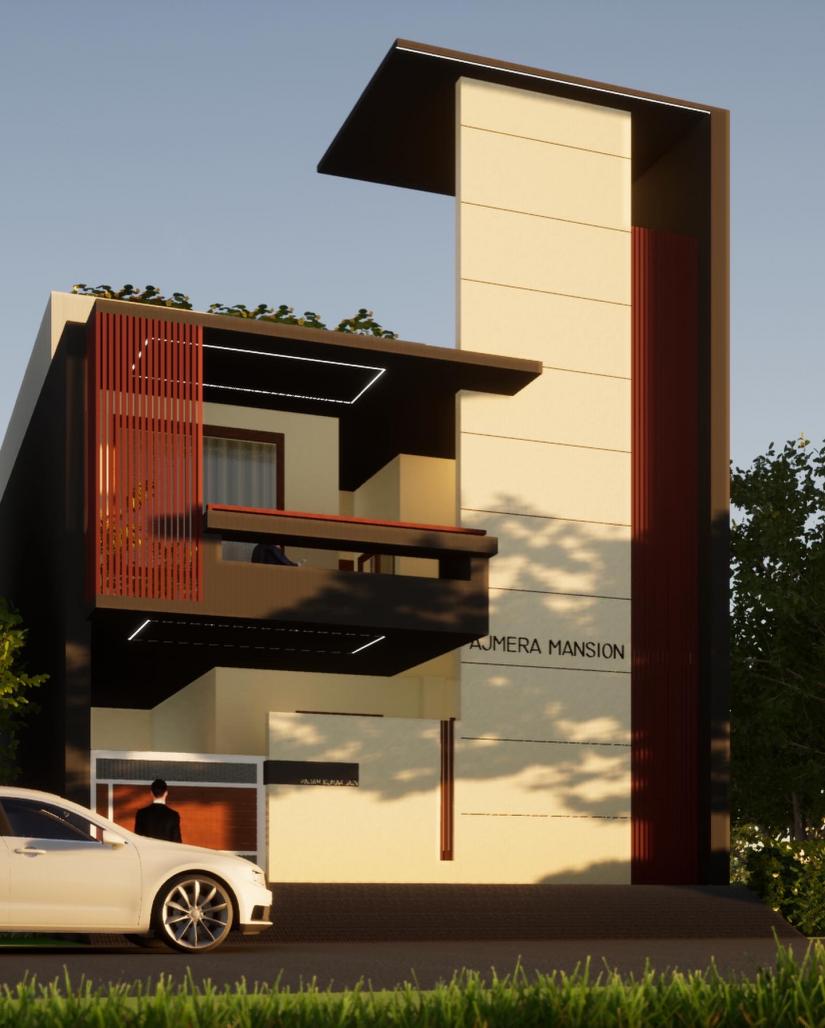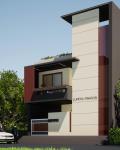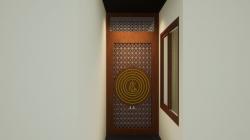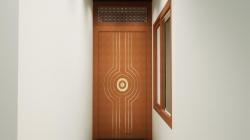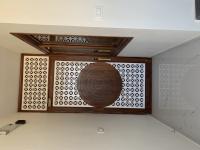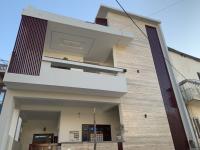|A Contemporary House|
Client brief is to keep the elevation minimal yet elegant with modern materials and fresh flow of light and air.
This minimalist contemporary house elevation is designed with spacious floor plans. This house is an elegant display of architectural design as there is perfect sync of colour and texture. The exterior facade stands out because of the large metal louvers and the use of marble. The front facade is one of the attractive features of this house as it is very well articulated and ventilated.
The balcony is another attractive feature in this house with its stylish projection and use of iron rods and concrete railings it fits in the Indian urban setting. Another beauty of this house is its simple and beautiful gate design. Overall this single-story contemporary house design offers better structural efficiency, aesthetic value, and attractive rich design.
Taking the huge advantage of staircase in front with a huge terrace garden.
Towards a new contemporary house .
The house is perceiving intense amount of light and air with there metal pipes creating a stack effect too .
The house is north facing with an Ashoka tree in front adding enormous beauty and energy to house.
Experienced Founder with a demonstrated history of working in the architecture & planning industry. Skilled in Urban Planning, Interior Architecture, Landscape Architecture, Urban Design, and Management. Strong business development professional with a Bachelor of Architecture - BArch focused in Architecture from Jagannath University, Jaipur.
Our goal is to provide Sustainable Architectural Comfort. We strongly believes that every project should be designed contextually evolving spaces that are perceived in new ways. Each design takes cognizes of the climate and integrates sustainability in cohesive way. This ideology is reflected in the extensive work done by the firm. Amisha Tater is graduated from the Faculty of Architecture & Planning, Jagannath University, Jaipur in 2019.
She worked with Architect Hiren A. Gandhi throughout the two year of her education from 2018 to 2020 and was made an Associate of the firm in 2020 after graduation. She continued there and now commencing Sanmati Architects in 2021.
2021
2022
A small pre cast technique here is the long beam on railing.
Intern: Deepika Jain
