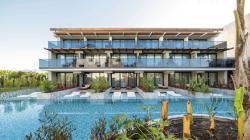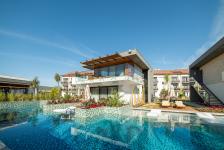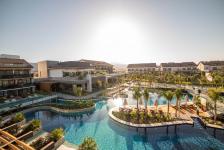A pond consisting of islands enriched with trees, plants and sunbathing areas, peninsulas and shallow waters has been created on the land that lies perpendicular to the sea and meets the wooded green area at the intersection with the beach based on the fact that all units cannot capture the sea view due to its orientation. 4 piece 3-storey accommodation type blocks, 7 piece 2-storey lake houses and a lobby-restaurant block are positioned around this pond in a way that each embraces the unity of green and blue equally.
Access to the sea is provided by floating bridges connecting between the blocks, ramps and stairs to the main road that divides the project almost from the center into two and extends to the square. Ramps and elevators have been used in all circulation to provide disabled access to social areas, and the pools are designed for their use.
There is a lobby on the ground floor of the main block middle axis and alacarte restaurant on the upper floor, the restaurant and terrace have been moved to the section close to the existing facility likewise the spa area to the basement floor.
Accommodation type block rooms open to the large pool on the ground floor with large sunbathing terraces separated with plants and their own shallow pools, as on all floors. In order to offer the same sunbathing comfort to the upper floor rooms, the linear effect of the building on the horizontal is activated vertically by gradual terracing upwards, and its visual effect is strengthened with glass balcony railings, wooden pergolas and large flower pots.
Lake houses designed for guests who prefer a more private and serene accommodation experience are placed at an elliptical arc axis, and their stance is differentiated. While planted large terraces and the rooms with shallow pools connected to the large pool are located on the ground floor, the upper floor rooms have shallow pools attached to the sun terrace between the blocks and bathtub facilities on their terraces.
Throughout the project, unnecessary details that would prevent integration with nature were avoided and a minimal, simple, attentive and stylish design was aimed by including elements such as green texture, wood and stone facing. While roofs are used in type blocks to create comfortable roof suites and to balance modern architectural elements with a tile which is a traditional material, a simpler look is preferred in lake houses.
2018
2019
Project Location: Fethiye/Muğla/TURKEY
Project Office: NiHAL GÜVEN Architecture /Antalya
Project Type: Hotel Buildings
İnvestor /Employer: BARUT HOTEL
Architectural Design : Nihal Güven/Architect
Project Start: 10/2018
Project Completion : 05/2019
Land Area: 24.156m2
Total Construction Area : 40.000m2
Room : 152
NİHAL GÜVEN - Project designer(Architect)









