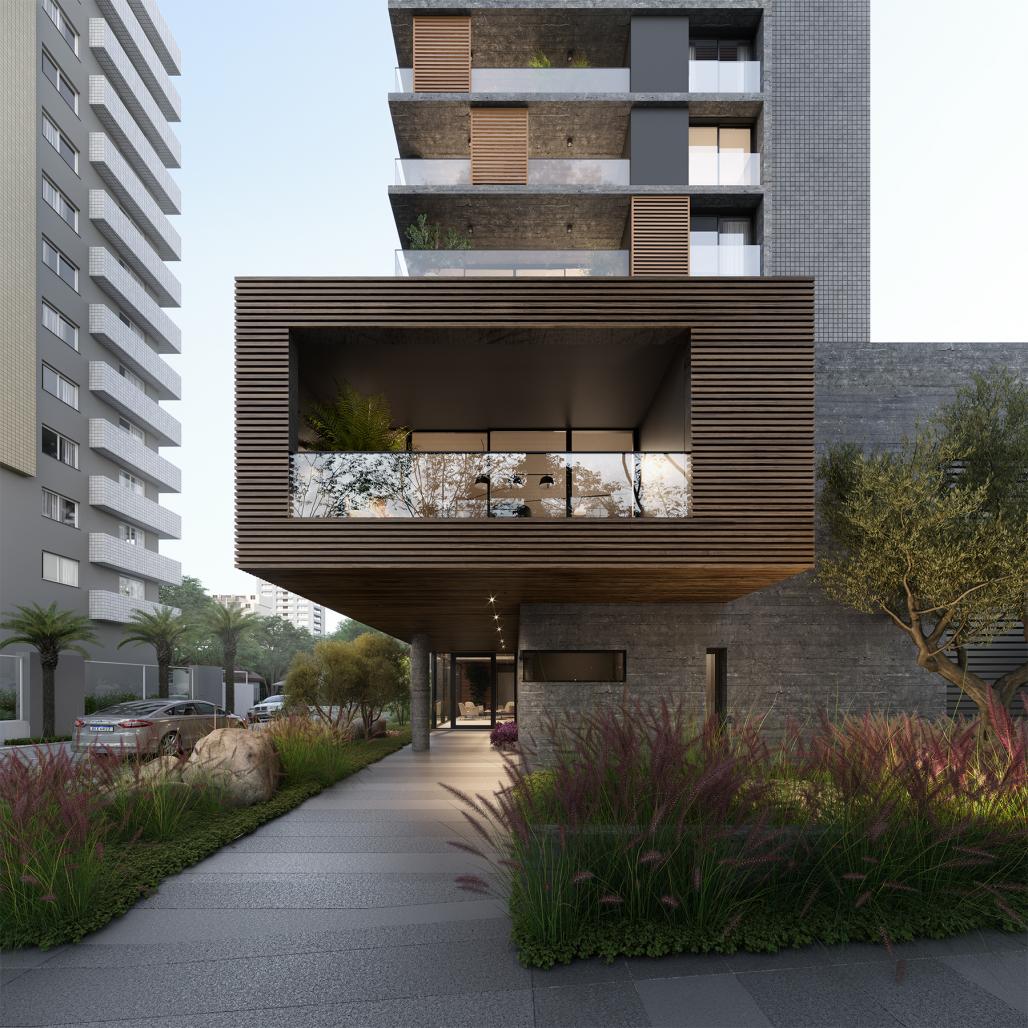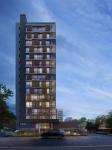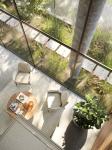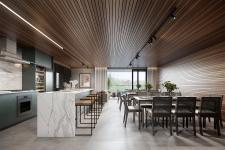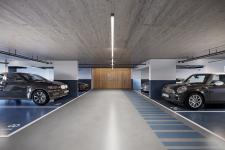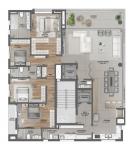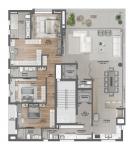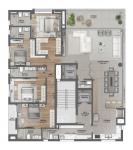The Sant´Andrea Residenziale located in Caxias do Sul, a town in the State of Rio Grande do Sul, in the extreme south of Brazil, consists in a residential building with 16 floors, one apartment per floor. Totaling 200.00 square meters of private area in each apartment, all with three suites. Social area with more than 70.00 square meters consisting of an entrance hall, a large living room, gourmet space and balcony. Site area are 720,00 square meters and the Gross Area: 4.940,00 square meters.
Volumetrically, the structure is constituted of an ample vertical monolith marked by your vertical and horizontal lines. The balconies with apparent concrete slabs and wood brises make the facade unique, bringing the ideia of movement to the building. The Acess is marked by a big wood volume that moves towards the street and welcomes the residents. The architecture is serene, where the materiality of exposed concrete and the wood brises shows its authenticity.
The better result and perform pass by the idea of reduce the environmental impacts, and the building count with some solutions: Energy efficiency, conscious consuption of water, termoacustic confort, discharge correct and recycling, photovoltaic panels, eletric car charger.
The building reflects a sober and contemporary architecture. The choice for a differentiated residential product has been a conviction of the developer and the architectural firm since its earliest studies. Surprise and daring in every detail, a custom product with originality, was the premise of this project.
The challenge of this project was make a building that was no obvious product to be launched: all alternatives, to a greater or lesser degree, presented risks and opportunities. This configuration created a vital challenge to be overcome to distinguish itself from the existing market and the products offered by other companies.
2021
Site Area: 720,00m²
Usable Area: 515,25m²
Building Area: 4940,93m²
Number of Towers: 01
Number of Apartments: 14
Building height: 44,15m
Client: Exacta Engenharia
Team Lead: Alberto Torres
Design Team: Christian Rupp
Interior design: Paula de Carli
Landscape design: Audrey Bello
Partners: Carpeggiani Engenharia, Vista CG
Favorited 1 times
