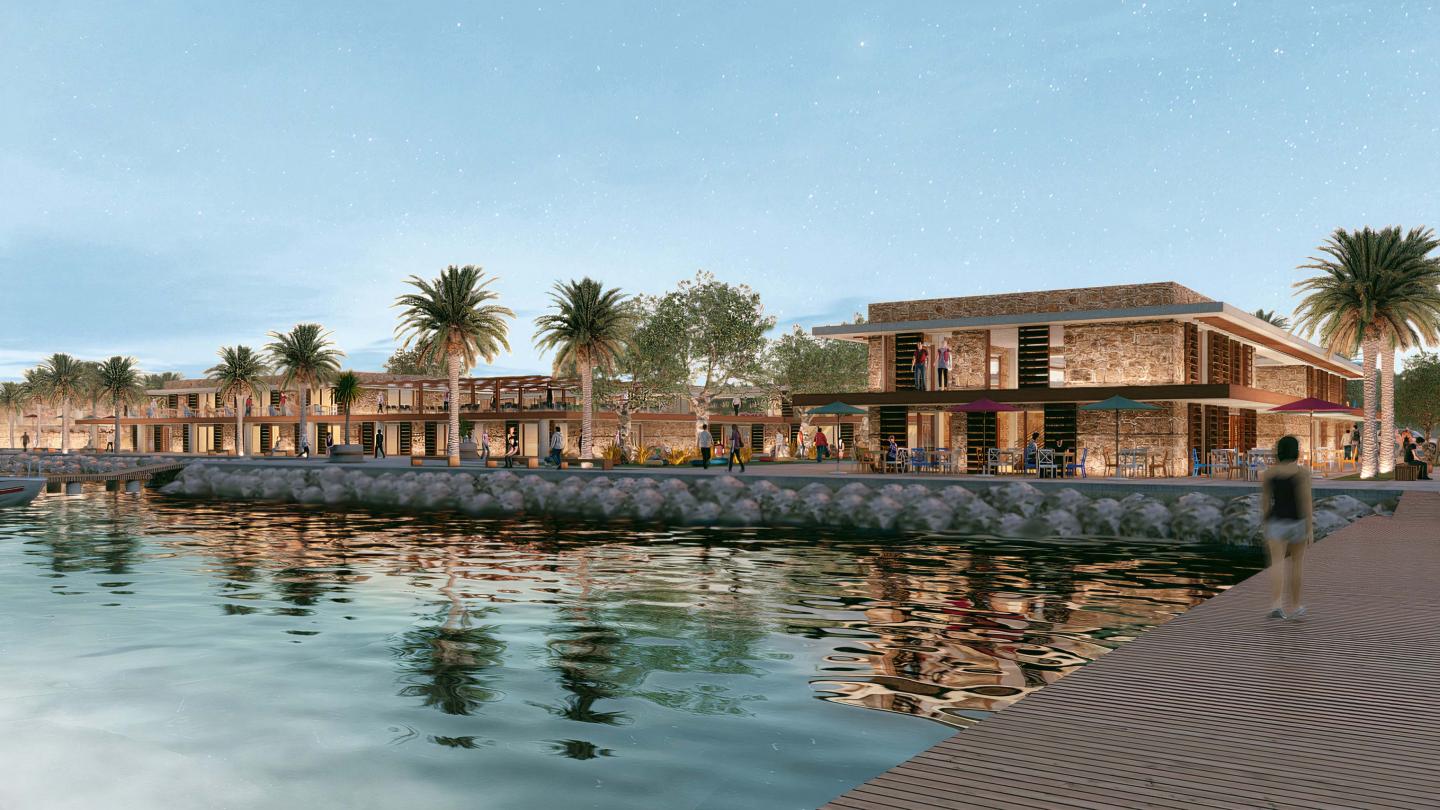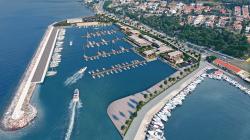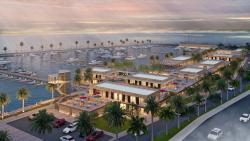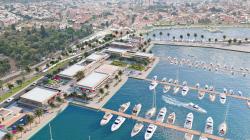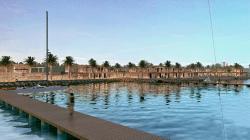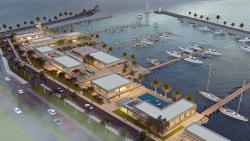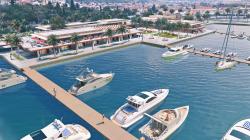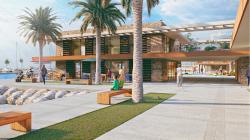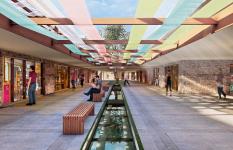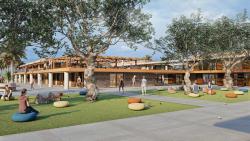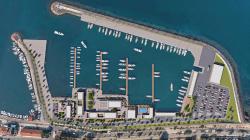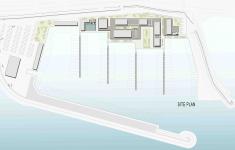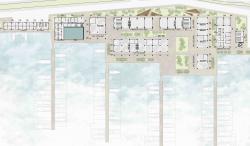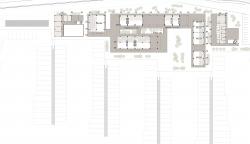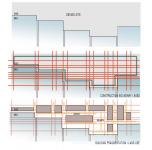Considering the ecosystem richness and biological diversity of the site Yeni Foça, preservation of natural environment as well as the vernacular texture has become the scope of the Project. Sustainable planning is proposed to enhance the urban quality. The composition of blocks closed and semi closed spaces in accordance with the natural qualities of the environment (the sea and the plantation) and the climate is considered as the prime design criteria. Sheltered streets and courtyards are proposed due to these criteria. Local construction materials are proposed to cope with extreme climate conditions and cost-effective climate policy. Moreover, the design aims to be in harmony with the vernacular texture. Although the site is not in a vernacular settlement, the main design idea comes from the distinguished local traditional texture and scale of the region. The fragmented closed spaces separated by streets, squares and open spaces within a grid system form a pattern in which natural green areas and the sea are intertwined. The sequential design of open and closed spaces depends on the visual qualities and micro-climatic data of the site. The balance between open, closed, and semi-open spaces is considered as a significant design idea. Elevated grounds are proposed in some parts as terraces in the upper floors. The spatial quality of the design is considered not only in the scale of the complex but also in the use of the local materials. The use of natural materials like stone and wood in preferred not only for the architectural aesthetics but also for the ecological sustainability. In this context, a harmony with nature, climate and local texture is provided. The simultaneous existence of different scenarios allows interaction of different age groups coming from various social and cultural backgrounds. The building can be defined as a social and cultural hub, a gathering place, a meeting point not just a marina. This project is a design that aims to bring nature and human practices together.
2021
Total Construction Area : 5.751m²
Total Yacht Capacity : 230
The project includes administration, custom, social and commercial facilities, cafe and restaurant, accommodation, swimming pool and storages for yachts.
Orhan Uludağ (Ms. Architect, City Planner)
Zeynep Uludağ (Prof. Dr. Zeynep Uludag)
Berivan Kefeli (Architect)
Memduh Buşah Evren (3D Visualization)
Favorited 6 times
