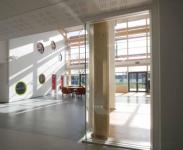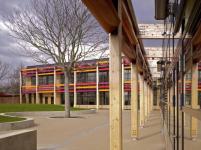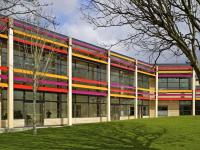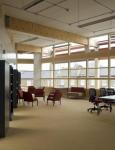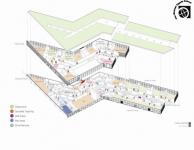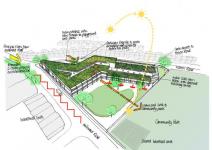The Michael Tippett is the first Building Schools for the Future {BSF} project in London and accommodates up to 80 students aged between 11 and 18 with profound and multiple learning difficulties.
The brief was to avoid a clinical environment, and prepare the students for the world they will encounter rather than to shield them from it. The school therefore has been designed in an open, transparent manner, engaging with its surroundings and creating a prominent presence on Milkwood Road which reflects its personality and ethos.
We worked extremely closely with the school and its input, as end-user, was invaluable in shaping the brief to its requirements. Visits were made together with the teachers to similar schools to gain a full understanding of their aspirations and to broaden their idea of what was possible.
Flexibility was a major requirement of the school and to provide this the external walls and internal partitions have been disengaged from the structural frame so that they can be relatively easily changed in the future to suit the school’s changing needs and pupil intake. We had to work to a strict area allowance based on the DCFS Building Bulletin 77, but by analyzing the school’s requirements closely it became apparent that the library and IT room could be reallocated to create instead a double storey, flexible space which has become the social hub of the school. Twenty-one option studies were carried out, testing both the brief and the site. This process enabled us to achieve a scheme which took maximum advantage of the tight site, whilst fulfilling the school’s requirements.
The form of the building is determined by the section through the classrooms which maximizes natural light and ventilation with concrete soffits to maximize thermal mass. The school has a sedum roof providing both insulation to keep energy bills down in the winter and a natural habitat for plants and small wildlife, which also serves as a visual, educational tool for the pupils.
Pupils moved in just 21 months after the design was commissioned and only nine months after work started on site.
2006
2008


