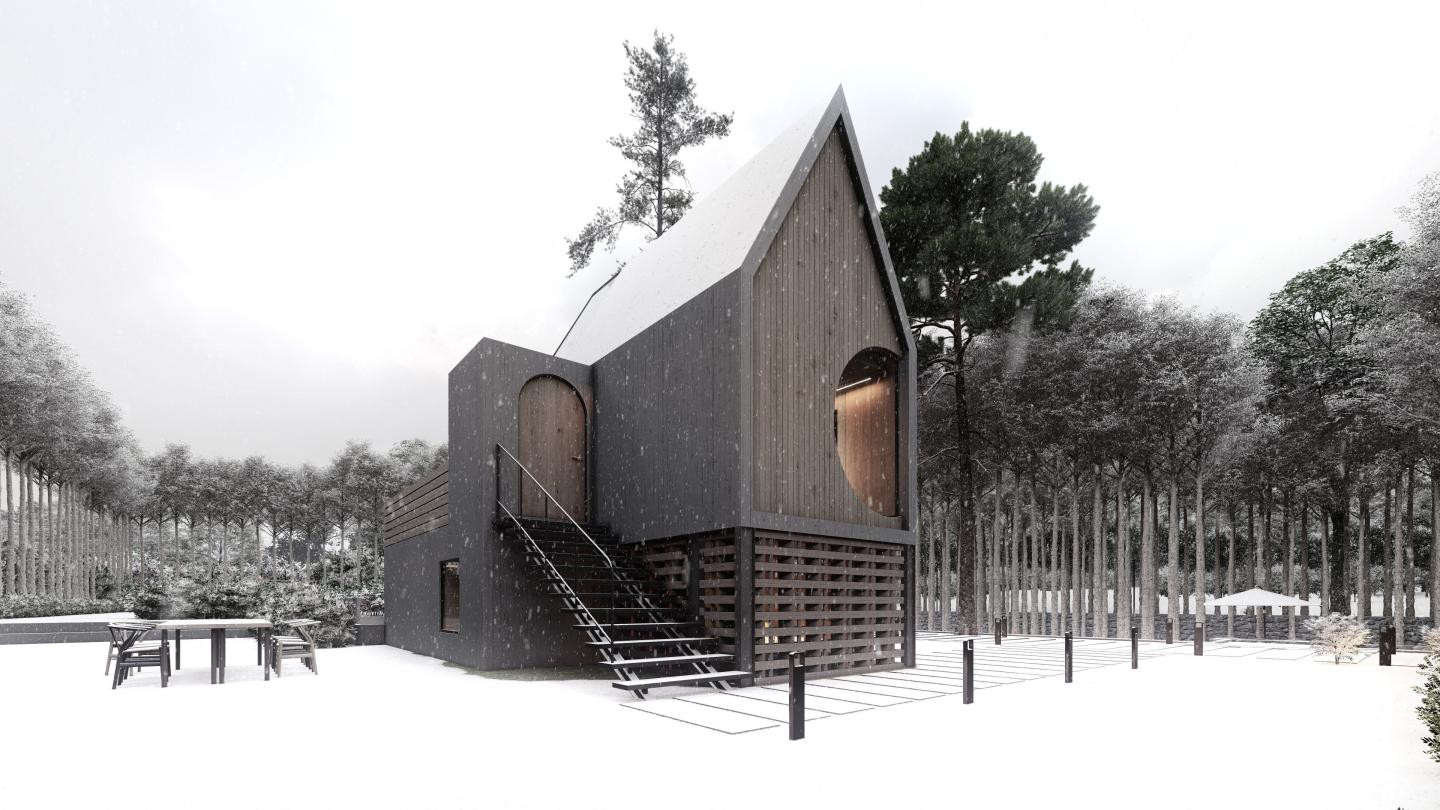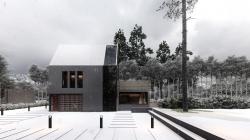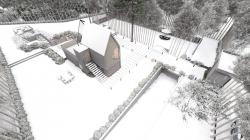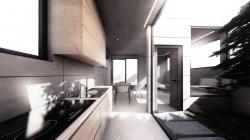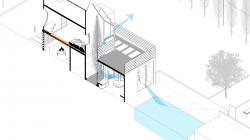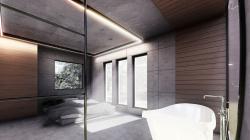The predominant intention of this project is to construct a residence in concord with nature, and attentive to weather changes, or in different words, a residence that is sustainable towards weather alternate and seasonal fluctuations. Cost management in production turned into an introduction to the layout crew as the second predominant intention. To reap those goals, withinside the first step; We had an analytical study of the beyond the structure of Iran architecture and the way it's far coordinated with climatic situations and traits in the course of history, which resulted in; Achieving a dominant morphology withinside the situation of residence and local climatic structure of Iran. The demanding situations and questions that arose in our minds in this regard have been as follows: A. How to reread the formation of the ancient residence withinside the current space? B. How to reap the minimal intake of non-renewable energy? And finally, c. How to reap the positive spatial surroundings of the residence whilst looking at the climatic traits.
To solve the primary question; By retaining the principal structure of Iranian houses (the internal void and a mass), in keeping with the overall performance of the project, we grew to become the summertime season and iciness regions into day and night rooms, which had been additionally associated with the transformation and dimensions of the mass.
To answer the second question; Due to the excessive fluctuations of nighttime and day temperatures in this region, we used a behavioral and practical interest to slight the temperature and obtain climatic comfort; The human beings residing in that vicinity are very interested in lighting a fire, and a maximum of the time withinside the garden, they should light a fire, the usage of best a small part of the warmth for cooking, etc., and the rest of the warmth is wasted. By shifting this fire and the fireplace area under the night room, we come to what may be saved this warmness wasted during the day through the usage of the thermal mass of the material and shifting it to the night room during the nighttime. Also, for cooling the air withinside the day room, the method of the solar chimney and evaporative cooling has been used, so that; By setting the greenhouse (glass box) withinside the central opening, the temperature of this area rises above the temperature of the day vicinity and a convective warmness switch is created among the day vicinity and the greenhouse, inflicting the cold air above the pool to be sucked into the day vicinity.
And subsequently to reply to the third question; By selecting the brutal method in materials, developing spatial envelopes withinside the vertical axis and the distinction in the peak of surfaces, combining the internal and nature with the aid of using developing a central void and setting a tree in that space, we attempted to create a naturalistic surrounding withinside the interior.
2021
2022
As technical data we can mention climatic passive systems that have been used in this project:
1. Place the hearth beneath Neath the night room and use its warmness on this space
2. Place the Glass field between two boxes to create a temperature distinction among the air circulating withinside the day room
3. Pool in the front of the dayroom to chill the inlet air
Ebrahim Safdari, Mohammad Hosein Ramgar
