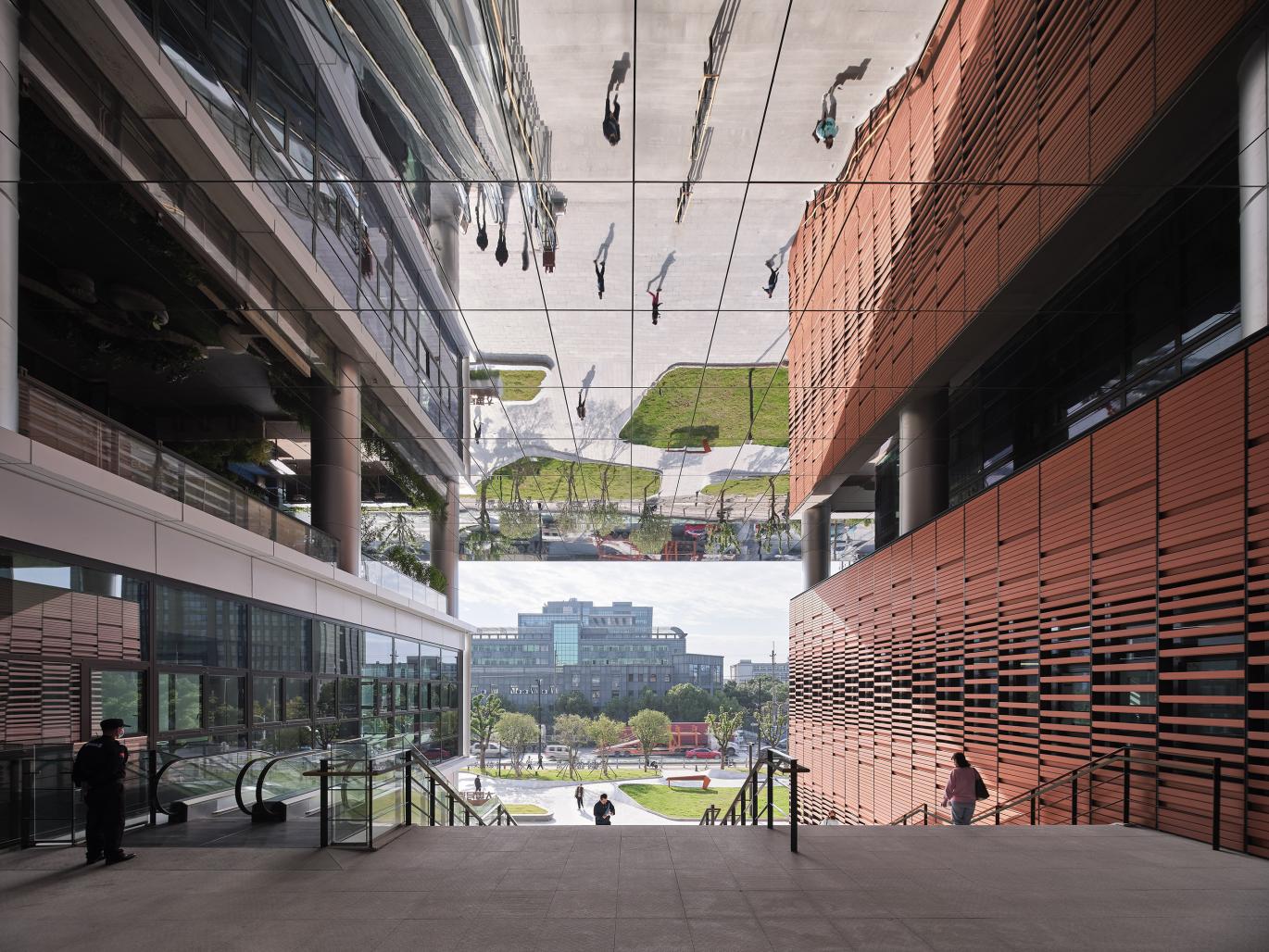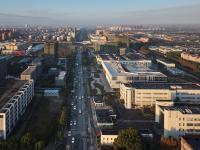Neobay Administrative Service Center is located in the gap between Jianchuan Road and the railway on the north side, adjacent to the Minhang Campus of Shanghai Jiao Tong University. Upgraded from the original Jianchuan Industrial Park, this elegant and open building has completely transformed the negative street interface along Jianchuan Road. The project, which integrates functions including public services, property rights transactions, conferences and exhibitions, talent services and incubators, will soon become a new engine leading the upgrading of scientific and technological innovation in the southern Shanghai city.
The biggest challenge encountered in the design comes from the external environment. The continuous freight traffic has blocked the interaction between the base and the Shanghai Jiao Tong University and the Neobay across the Jianchuan road. At the same time, as urban renewal is yet to be started at other surrounding industrial parks, Neobay lacks high-quality public space. As one of the first batch of urban renewal projects in the area, the Neobay Administrative Service Center aims at creating an accommodating environment for people to stay, work and communicate in the relatively chaotic urban base, so as to bring people together again.
Only one side of the base faces the city road, but the functional attributes of the administrative service center require more than a dozen relatively independent functions and their corresponding entrances, including a large conference center. Main activities are designed onto the second-floor platform with the large steps under the mirror surface, and T-shaped corridors in the inner courtyard are employed to expand the public interface, which tripled the area with entrance conditions. The building embraces the Neobay with an open attitude, reflecting the wish for this administrative service center to serve scientific and technological talents and scientific research innovation in the southern Shanghai city.
The lack of surrounding landscape makes the urban green belt on the square in front of the building very precious, and the scenery is best viewed at or above the second floor. The small terrace on the third floor and the connected R&D office on the fourth floor are all created thanks to the picturesque scenery. If one observes from the relatively chaotic Jianchuan Road, above the tree canopy, there is a stage over the landscape.
2018
2021
20000 square meters
Project manager: Guo Lan
Lead architects: Liu Jinrui, Zou Mingxi
Competition team: Shi Peisheng, Guo Qian, Zhang Endong
Detailed Design Team: Li Weihui, Yu Chunxin, Yuan Ming, Guan Haoting
Drawings: Pang Siyin, Liu Yiming
Design Consultant: Shen Peng
Curtain wall consultant: Qiu Hengtong








