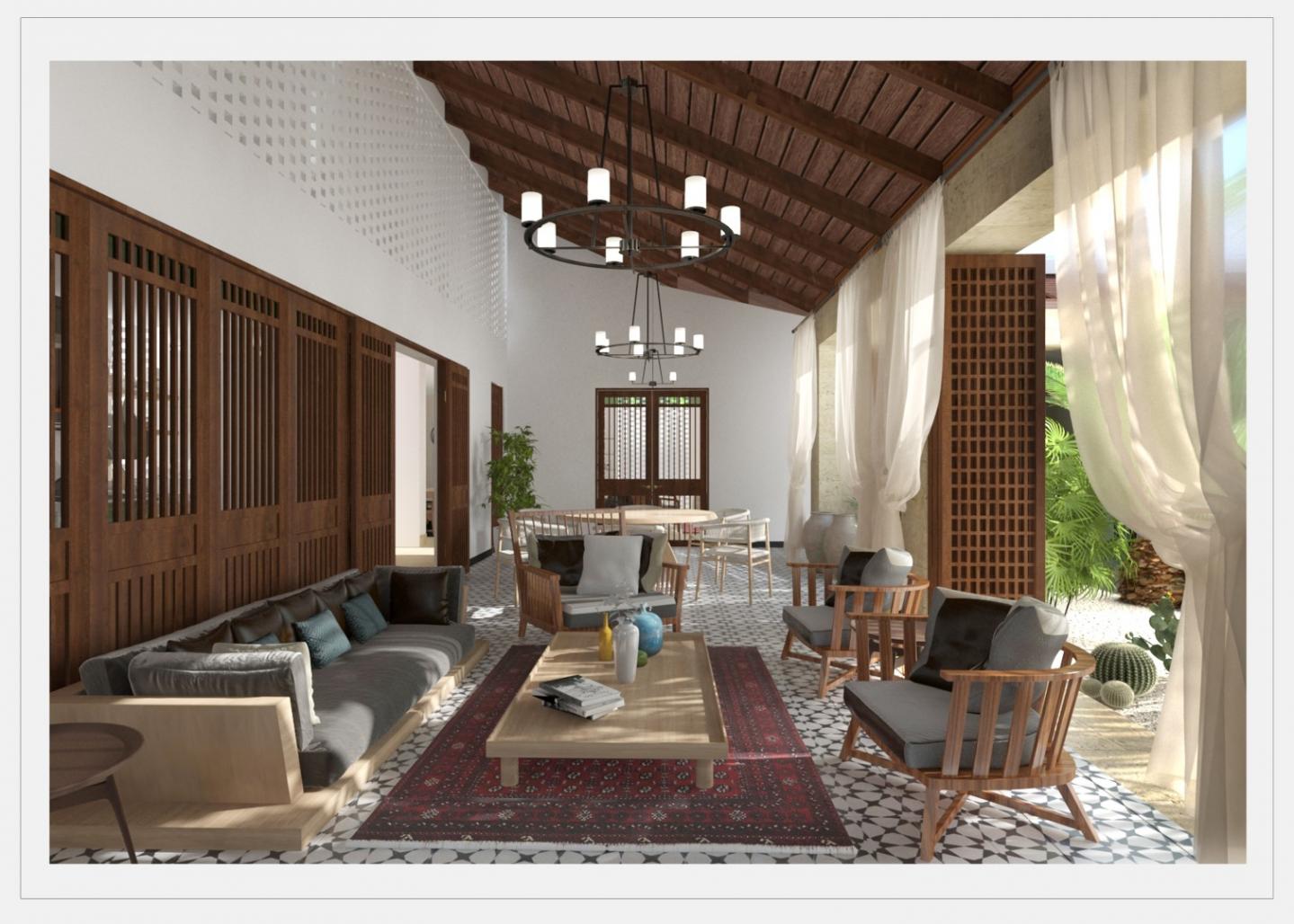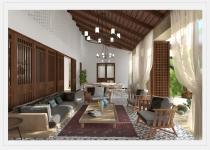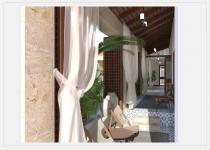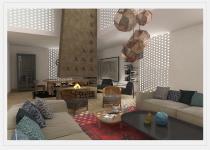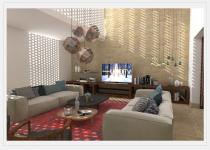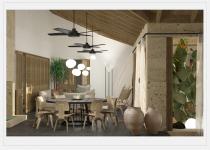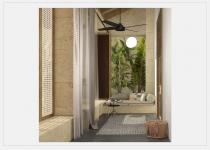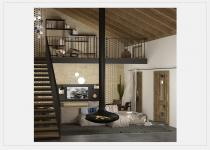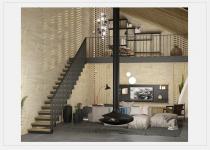Located in the middle of the Nefud Desert, Riyadh is the capital of Saudi Arabia. A huge metropolis with a population of seven and a half million, and is one of the main business hubs of the Middle East. Located on the dune lands just in the outskirts of the city, the Alkasabi Family Compound is an introverted multi-housing project, designed by interior design office Ofist and architectural office Teğet Architects. The project is creating private spaces for each family on its own while letting them each benefit from the common habitat that is created. The architecture and the interiors are solved democratically with a transitional approach by two separate teams, which is probably the main outcome, leading to perfect harmony in functional and aesthetical scales both architecture and interior design-wise.
As characteristics of the desert climate; daytime temperatures around 50 degrees in summer, the sudden decrease with the sunsets, or common sandstorms are considered as main issues that should be considered while designing. Therefore, the main shell is shaped around the ideas of form, material choices, and natural climatization methods.
For two brothers with modern living choices, for their children and their families, eight houses plus an additional unit as Majlis (a closed gathering area for guests), nine units in total are designed. Cubicle-formed blocks with different sizes are placed two meters from each other and six meters from the road surrounding the plot. The space ripped from the heart of each block as a courtyard, is designed as a private oasis for every unit. Almost totally introverted, every living area in these units, either on the ground floor or upper level, faces this oasis.
Instead of separating units from each other with high walls, the courtyards of the units are intentionally placed facing each other, deepening the perspective of the courtyards, multiplying water and landscape. The gardens’ sliding doors are separating the two neighbour pools, landscape, and therefore the two buildings, while also letting close families unite easily on special days.
The tilted shape of the building towards the courtyard is a critical passive air conditioning decision, letting the hot air flow out from the created vents through the villa along the roof. Designed and furnished as a modern oasis, the portico surrounding the courtyard is an alternative living area, valuable in this region. The wooden blinds and the curtains, preventing the sandstorms which is already weakened by the plantation, can set apart the portico from the courtyard when needed. Another passive air conditioning method belonging to this geography is the traditional wind catcher (badgir) and is placed in this portico tearing the roof out and stretching towards the sky. These wind catchers are commonly used in the Middle East; in Iran, the United Arab Emirates, Iraq, and Pakistan, to create air circulation within the space and are also seen in ancient dwellings like Yazd, which is an inspiration for this project as well. The chimney absorbs the wind into the space, creating air circulation and rapidly letting the hot air out. Beyond aesthetical concerns, the pool in the courtyard is also designed as a passive air conditioning decision. With the thick plantation around the pool, different trees from the local flora, enriched by plants in pots, the landscape in the courtyard keeps the heat and the sandstorm out while creating a local oasis.
The spaces placed on the ground floor, each opening up to the courtyard, and function as either living, resting, or sleeping areas. These active or passive areas are physically separated from each other with minimal levels created throughout the portico. A few steps towards an individual’s bedroom is a silent warning to slow down and keep it quiet. Formed with this purpose these levels create a play area in front of the kids’ rooms while creating a reading nest in front of the master bedroom.
Covering all outer shells of the buildings and also penetrating the interiors, Riyadh stone is a characteristic local material, leading the structures to appear as a kind of half natural forms ascending from the dunes. Contrasting the clean-cut cubicle forms, the vaulted bedrooms placed on the upper floors are like a tribute to the local mudbrick architecture peculiar to this geography.
For the three generations hosted in this compound having differentiating tastes, each space is handled with attention and personalized with the design decisions. The parents of this huge family of siblings and cousins are intended more to the traditional Najdi style. While the younger generation who lives a life in between Saudi Arabia and Europe tends to like more modern, industrial, and Scandinavian styles. Bringing together the western aesthetics of living, demanded and gained acceptance all around the world, in totally contrary geography like Arabian deserts, without detaching from the benefits of this region, had become the most exciting and starting point of the interior design for the team. The designers describe the process as ‘setting off from East, heading towards West’. East is not only limited to the cultural values of Saudi Arabia. Instead, the roots of the materials, textures, textiles which colour up and personalize the spaces are ahead of the Arabic peninsula, reaching out to North Africa, to Morocco, Tunisia, Algeria, then to the south of the Iberic peninsula, to Andalusia. This journey starts with the triangle patterns/textures used on the surface of the chimney of the fireplace rising two floors high as a focal point in the living room, inspired by the small triangle-shaped window openings named Alfuraj (furjat) in Najdi architecture. Then continues with Moroccan tiles as headrests, copper tray tables, embedded sofas, Iranian carpets, Bedouin Beni Ourain kilims with a multi-layer, multi-cultural order. The raw linen and cotton fabrics remind the Mediterranean culture, while fringe and pompom ornaments in curtains and bed linings bring back the attention to the Middle East geography.
Colours and materials selected for the younger generation, who have a modern taste with a little traditional touch, are more like white mudbrick walls, black metal structural and decorative details, some indigo blues, petrol greens, and contrasting anthracites and dune yellows with minimal, industrial touch.
Wooden blinds inspired from the Eastern geometrical grids find a similar approach in the outer walls of the buildings as intermittent stones creating a grid with holes (which is another interpretation of Alfuraj) letting the daylight in, creating beams of light with different angles throughout the day. They are true proofs of the strong connection between architecture and interior design in this project.
As a result, both function and aesthetics wise enriching the living standards of its habitants, this symbolic project shapes the typical Middle Eastern architecture with modern interpretations, while creating a perfect synthesis between East and West in the interiors.
2018
Project Name: Alkasabi Family Compound
Project Location: Riyadh/Saudi Arabia
Architectural Design: Teğet Architects
Interior Design: Ofist
Project Area: 7800 sqm.
Total Construction Area: 6800 sqm.
Architectural Design Team: Mehmet Kütükçüoğlu & Ertuğ Uçar
Interior Design Team: Yasemin Arpaç & Sabahattin Emir
